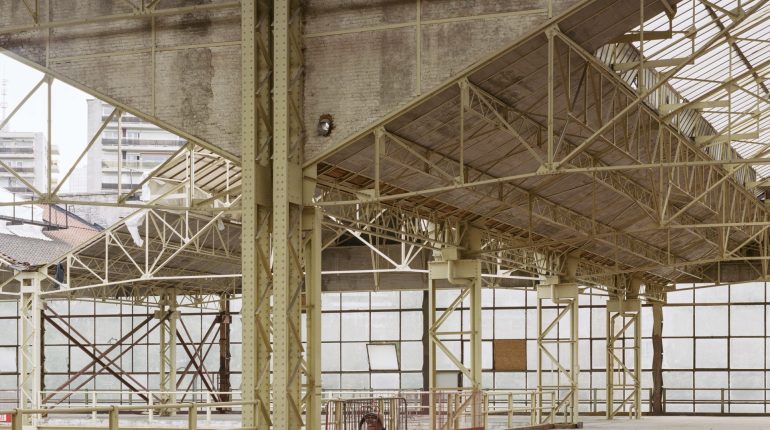It is in the former Citroën garage at Yser that the KANAL cultural centre project will take place. The work of the Atelier Kanal team, in charge of transforming the site, has given rise to the concept of “a stage for Brussels” by proposing a place dedicated to creation and production, open to the city and the neighbourhoods, a place of welcome, meeting, emancipation, education and knowledge for the greatest number. Thus, KANAL will host a museum of modern and contemporary art, an architecture centre, with the relocation of the CIVA, and numerous public spaces with multiple vocations (performance stages, educational and production workshops and catering facilities).
The interface between the consultation centre, the CIVA archives and library, and the interior public spaces of KANAL will be formalised through the Reading Room and the Bookshop.
More than just a museum shop, the Bookshop aims to become a Brussels reference bookshop for architecture (as well as urbanism, landscape and the environment) and the broad spectrum of contemporary artistic and curatorial practices. The Bookshop will reflect KANAL’s abundant activity and multi-disciplinarity through the richness of its offer and a programme of small events.
The Reading Room, for its part, constitutes an active and large-scale showcase for the rich collections of the CIVA. The challenge of this space is to combine two antagonistic dimensions: that of a public space and that of a curated space. The Reading Room will be a place for work, meetings and discoveries, but also a place for display and reflection through a selection of library works and archival objects, organised according to a principle of successive curations. The Reading Room will therefore remain flexible so that it can be regularly redesigned and adopted by visitors, students and readers.
A particular ambition of KANAL is to become a truly inclusive organization, and a mirror of Brussels, with a workforce and audience as diverse as the communities being served. Therefore, applications from candidates committed to these values are encouraged.
SKILLS
- Architecture and/or interior design and/or scenography
Particular attention will be paid to acoustic performance and lighting
Any skill deemed useful or relevant may also be added to the contract, both in the fields of design as well as in the humanities (history, philosophy, sociology, etc.).
AWARD CRITERIA
1. Quality of the project in relation to the client’s expectations (70%)
The following will be assessed:
- the understanding of the issues in relation to the expectations of the contract, as defined in the special specifications
- the tenderer’s motivation and design choices
2. Organisational quality (30%)
Realism and feasibility will be assessed on the basis of the following elements:
- The relevance of the competences and skills (knowledge, diplomas, experience, etc.) of the proposed team
- The credibility of the execution taking into account the nature of the building, the proposed materials, techniques, timing and financial feasibility
TIMING INDICATION
- Invitation to submit an offer : 20.10.2022
- Site visit and briefing: during the week of 05.11.2022
- Submission of bids: 20.12.2022
- Presentation of bids to the jury: 11.01.2023
- Award of contract and start of the mission: 19.01.2023
- Duration of study: 6 months
BUDGET
- € 500.000 excl. VAT
FEES
- 15% excl. VAT of the amount of the works calculated on the estimate made by the successful bidder during the final preliminary design
GRANT
- For this mission, a grant of € 3.000 will be awarded to each team invited to tender that submits a regular bid but is not finally selected.
If you are interested, we invite you to send an e-mail, before 07.10.2022 at noon, to the bouwmeester maître architecte at appel-oproep@bma.brussels, showing your interest, motivation and experience, and giving your contact details and/or those of the planned team.
Expressions of interest should include a maximum of 4 single-sided A4 pages (including visuals), in French or Dutch:
- Motivation note: including 2 design references (internal to the team) and any other means deemed useful (for example: moodboard, diagrams …).
- Presentation and composition of the team
- Previous assignment (which may include one of the above design references): 1 site supervision experience (internal to the team) relevant to the assignment which is the subject of this call for tenders, indicating the location, the programme, the client, the surface area and the budget.
A sketch or note of intent is not required for this first stage of selection.
