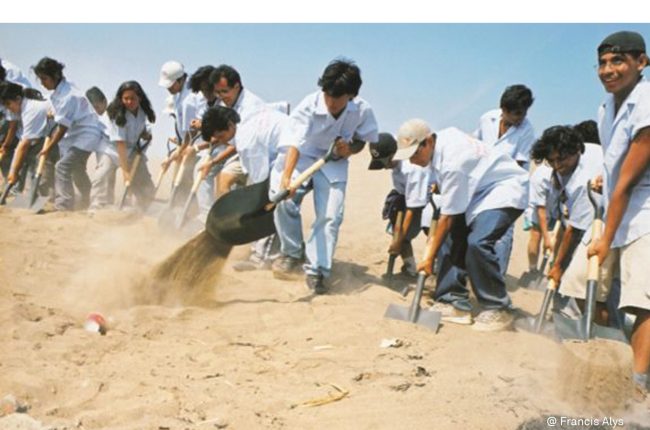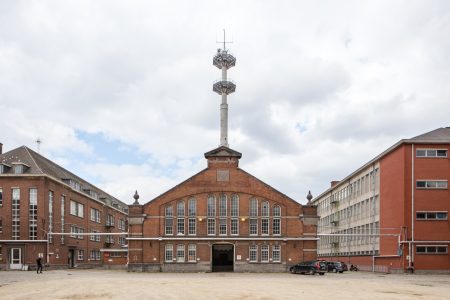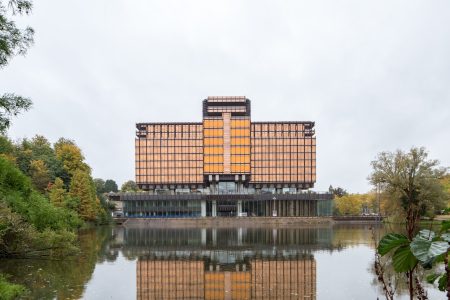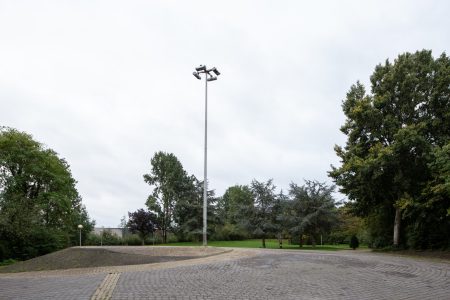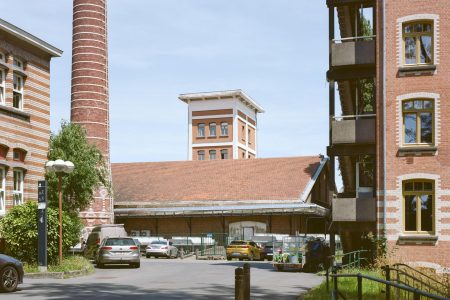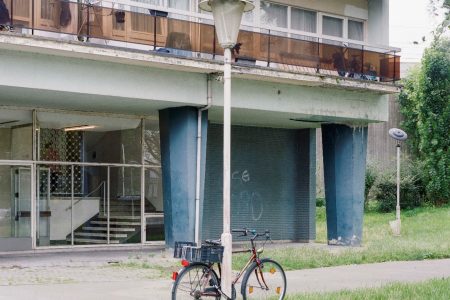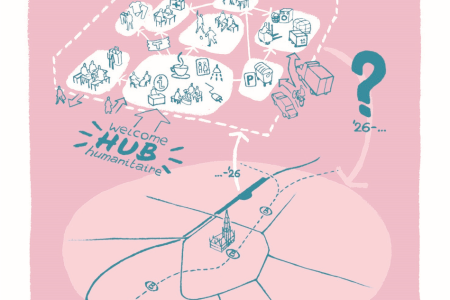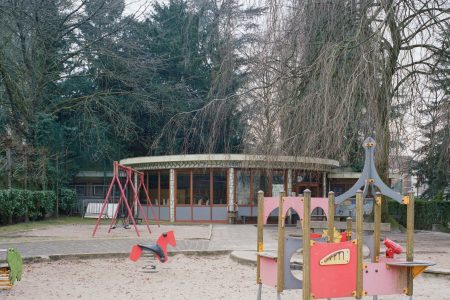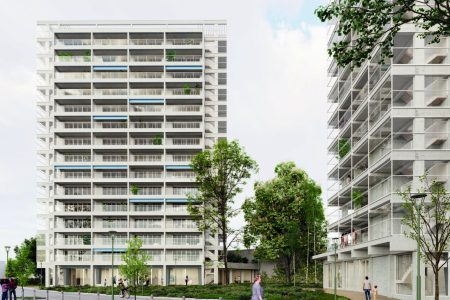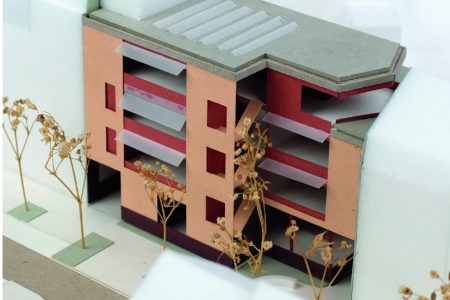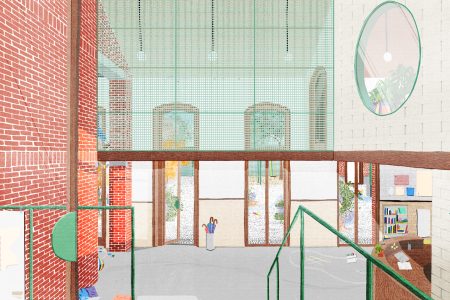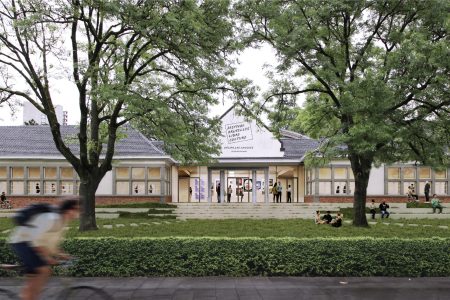WHAT WE DO
How to promote the quality of urban development? To this end, BMA has developed a set of tools, the main ones being competitions, research by design , design review and the label. They serve primarily to support clients throughout the entire process, from the early definition to the final realisation, but also to put forward new ideas for urban development.
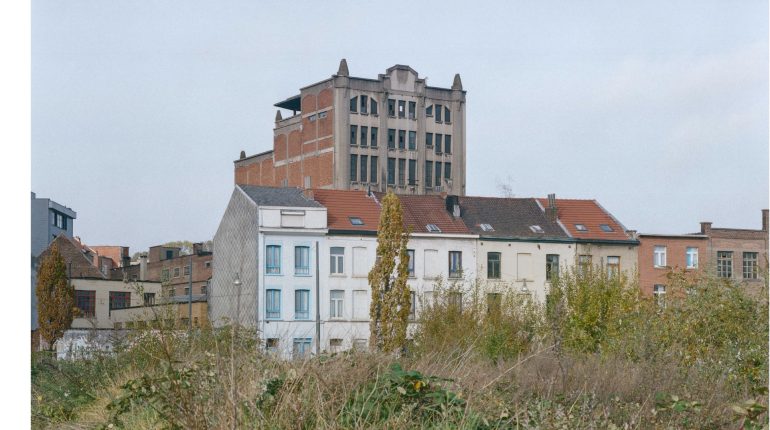
COMPETITIONS
The design competition is BMA’s most important tool. Competitions put assignments for architecture, urban planning or public space on the market openly and push up the quality of the projects. Both public and private developers can call on the support of the BMA for the best possible competition procedure.
10 BMA POINTS FOR A GOOD COMPETITION
We have defined our minimum expectations for a good competition by means of 10 points. In exceptional cases, there may be some limited flexibility with these recommendations, but those who wish to organize a competition in alignment with our ambition must always uphold the essence of the 10 points. The 10 points are presented in a logical order that corresponds to the preparation for the competition.
Each point is explained, setting out the objectives and underlying reasons. Recommendations are then made. Where necessary, additional recommendations are proposed in the form of more detailed explanations or figures.
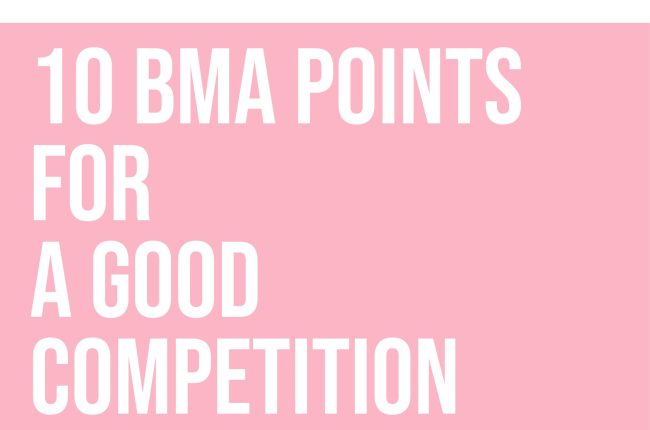
DO YOU WANT TO ORGANISE A COMPETITION ?
RESEARCH BY DESIGN
The drawing is at the heart of research by design. This tool, which exists at BMA since 2016, intervenes as early as possible in the design process and contributes in its own way to the quality of projects. Whether the aim is to define the right questions, to clarify the urban planning framework of a competition, or to improve and optimize projects through imagining alternative proposals, research by design employs the medium of architecture to feed into the discussion through the use of drawings, sketches and images. This method makes it possible to focus on the actual spatial impact of a project (volume, models, program, etc.), taking the context into account, with the aim of achieving the highest possible level of quality in collaboration with all the stakeholders involved.
A CITY IS NOT BUILT IN EXCEL
Research by design often raises all kinds of fantasies and questions. That is why we have published a booklet. The purpose is to highlight the work done in recent years and show the added value of research by design. The booklet focuses not only on explaining the method, but also on presenting the projects themselves, through 10 themes. A roundtable on the issue of research by design within the Brussels authorities concludes the publication. We see in the method of research by design at BMA a demonstration of the return of the force of design in urban policy, focusing on quality rather than mere quantity. “Team Research by design. A city is not built in Excel” is also an opportunity for us to look wider and look ahead.
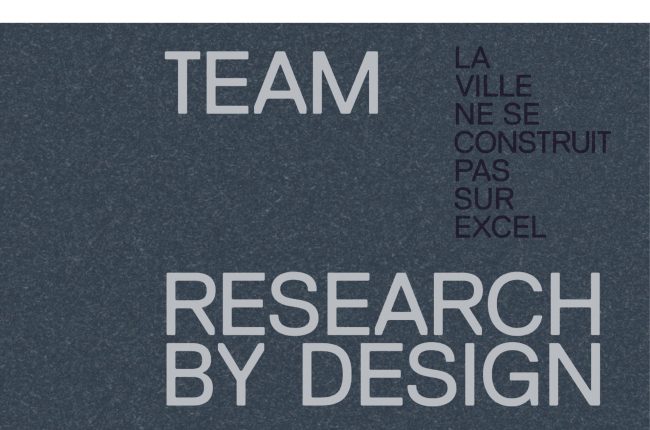
Design review
The earlier the dialogue on the quality of a project is initiated, the more fruitful it will be. With this in mind, we encourage project owners to engage in a discussion on architectural quality at an early stage, preferably in a common way involving all the relevant authorities. In this way, valuable time can be saved through early consultation and coordinated operation.
REVIEW ACCORDING TO BRUSSELS PLANNING LEGISLATION
Article 11/1 of the CoBAT/BWRO (Brussels Planning Legislation) stipulates that a request for a review by the BMA must be made for all permit applications for projects totalling more than 5000 m² of floor area, so that it can be added to the permit application file. In addition to this official review, applicants always have the option of discussing, on their own initiative,
the quality of the project by organising a project meeting. The aims of the project meeting are to stimulate the quality of projects, to bring together all communication in a transparent and effective way, to organise a professional dialogue between the architects/owners and the authority, and to coordinate the opinions of the various bodies most closely involved in quality assessment.
1. How to request a BMA review?
2. Is it necessary to request a BMA review as part of your permit application?
3. In the event of a change to a running permit application or to an issued permit
4. Permit applications exempt from BMA review
To request the BMA’s review, the applicant must send an electronic request containing the information needed to understand the project properly. It is therefore requested that the request for a review be accompanied by:
- The permit application form*
- An explanatory note about the project
- All the plans
- Relevant photographs
The application and all these documents must be sent to avis-advies@bma.brussels. * Since the introduction of online permit applications via the “MyPermit” platform, the form for Annexe 1 can only be downloaded once the permit application has been submitted. The main information on this form (contact details for the applicant and the architect, address of the project, purpose and identification of the application, total existing and projected floor areas by use, etc.) can therefore be added separately to the application file.
- Project floor area (as defined by the PRAS) of 5,000 m² or less: no BMA review required
- Project floor area (as defined by the PRAS) of more than 5,000 m²: a BMA review is required if YES
| New construction | YES |
| Conversion | YES |
| Extension | YES, if the extension exceeds 5,000 m² |
| Demolition (partial) with reconstruction (partial) | YES, if the area under new construction exceeds 5,000 m² |
The criteria are cumulative, which means that the parts of the new build, conversion, extension and reconstruction after demolition must
be added together. If the total sum exceeds 5,000 m², a BMA review is required.
| Articles 191, 177/1,126/1 (modification of permit application) and 175/12 (modification of permit application after impact study) | YES, on Urban's request if the initial permit application was subject to the BMA review and if the changes are substantial |
| Article 102/1 (modification) | YES, at Urban's request, if the initial permit application was subject to the BMA review and if the changes are substantial. YES, because following changes to the permit application the total floor area exceeds 5,000 m² and therefore falls under case 2 (see above). |
| Time-limited permits | NO |
| Permit applications exempt from the need to involve an architect | NO |
| Demolition without reconstruction | NO |
1. How to request a BMA review?
To request the BMA’s review, the applicant must send an electronic request containing the information needed to understand the project properly. It is therefore requested that the request for a review be accompanied by:
- The permit application form*
- An explanatory note about the project
- All the plans
- Relevant photographs
The application and all these documents must be sent to avis-advies@bma.brussels. * Since the introduction of online permit applications via the “MyPermit” platform, the form for Annexe 1 can only be downloaded once the permit application has been submitted. The main information on this form (contact details for the applicant and the architect, address of the project, purpose and identification of the application, total existing and projected floor areas by use, etc.) can therefore be added separately to the application file.
2. Is it necessary to request a BMA review as part of your permit application?
- Project floor area (as defined by the PRAS) of 5,000 m² or less: no BMA review required
- Project floor area (as defined by the PRAS) of more than 5,000 m²: a BMA review is required if YES
| New construction | YES |
| Conversion | YES |
| Extension | YES, if the extension exceeds 5,000 m² |
| Demolition (partial) with reconstruction (partial) | YES, if the area under new construction exceeds 5,000 m² |
The criteria are cumulative, which means that the parts of the new build, conversion, extension and reconstruction after demolition must
be added together. If the total sum exceeds 5,000 m², a BMA review is required.
3. In the event of a change to a running permit application or to an issued permit
| Articles 191, 177/1,126/1 (modification of permit application) and 175/12 (modification of permit application after impact study) | YES, on Urban's request if the initial permit application was subject to the BMA review and if the changes are substantial |
| Article 102/1 (modification) | YES, at Urban's request, if the initial permit application was subject to the BMA review and if the changes are substantial. YES, because following changes to the permit application the total floor area exceeds 5,000 m² and therefore falls under case 2 (see above). |
4. Permit applications exempt from BMA review
| Time-limited permits | NO |
| Permit applications exempt from the need to involve an architect | NO |
| Demolition without reconstruction | NO |
PROJECTLINES
Besides the BMA review and project meeting, which are situated in the context of a permit application, the new tool of projectlines has been in development since 2021.
Projectlines are drawn up in the context of a real estate operation and prior to the sale of a building or site. They clarify in outline the programmatic, environmental, climatic and spatial ambitions set by the authorities for the development of a building or a site. The objective is not only to promote spatial quality as early as possible but also to transparently provide the same level of information to all interested buyers and prevent speculation.
Projectlines are elaborated and approved through consultations between the same regional and communal instances participating in the project meeting. Research by design plays a central role in the elaboration of projectlines.
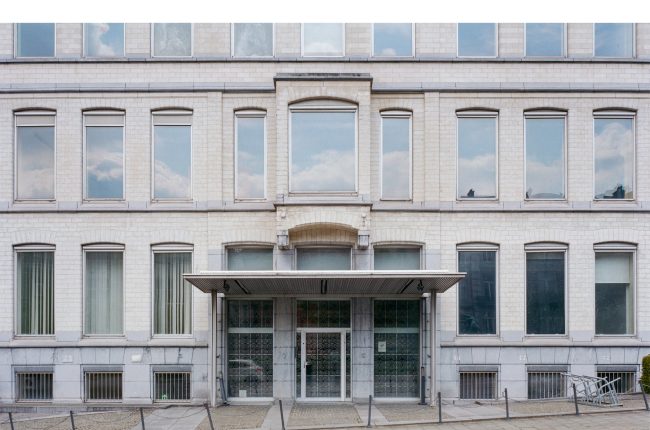
LABEL
With the BMA Label, we help advance unsolicited proposals from citizens’ initiatives or from research and design practice, which is still in its early stages. Every year since 2022, BMA looks for three fresh ideas that aim to have a positive social impact in the Brussels-Capital Region. Much innovation starts from a well-founded intuition, but often without a concrete client, budgets, timing, policy contacts… The BMA Label not only wants to bring those ideas to the surface, but also supports them with a small budget, support in our network and public visibility. In this way, it is an encouraging stimulus for ideas at the earliest moment of an initial enthusiastic insight, but which who knows may later make a real difference in urban policy.
