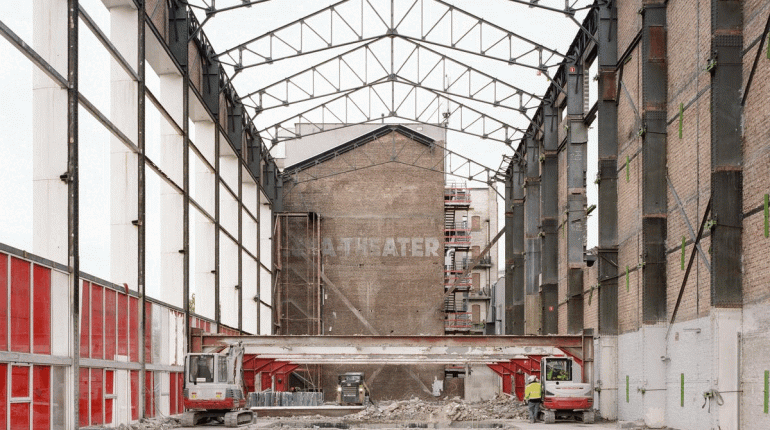It is in the former Citroën garage at Yser that the KANAL cultural centre project will take place. The work of the KANAL Foundation and the Atelier KANAL team, in charge of transforming the site, has given rise to the concept of “a stage for Brussels” by proposing a place dedicated to creation and production, open to the city and the neighbourhoods, a place of welcome, meeting, emancipation, education and knowledge for the greatest number. Thus, KANAL will host a museum of modern and contemporary art, an architecture centre, and numerous public spaces with multiple vocations such performance stages, educational and production workshops and catering facilities.
The purpose of this call for tenders is to design the interior of two spaces dedicated to the catering: a restaurant and a bar-brasserie. More than just public spaces for eating, they must be lived and lively places. They are spaces for meeting, sharing and conviviality, with their own identity, to be considered as so many chapters in the great story that is the KANAL project.
Their design aims to encourage the discovery of gastronomy through multiple types of restoration, to share a relaxing moment over a drink / bite to eat, to enrich the visitor’s experience, and to encourage the appropriation of these places by the public. The interior design should make these ambitions possible.
- The bar-brasserie is at located at the Quai des péniches, near the reception area and the ticket office and the main entrance to the exhibitions.
- The restaurant is located within the Showroom, in the heart of this major public space adjacent to the future ‘plaza’ of the Museum at Square Sainctelette
The design of the 2 spaces starts from entirely casco spaces, except for the design and supply of the bare kitchen equipment which is already the subject of a separate contract, but will be integrated and coordinated by the new designers.
A particular ambition of KANAL is to become a truly inclusive organization, and a mirror of Brussels, with a workforce and audience as diverse as the communities being served. Therefore, applications from candidates committed to these values are encouraged.
SKILLS
- Architecture and interior design or scenography or design
Besides these skills, particular attention will be paid to technical installations, acoustic performance and lighting and ergonomics. Any skill deemed useful or relevant may also be added to the contract, both in the fields of design as well as in the humanities (history, philosophy, sociology, etc.).
AWARD CRITERIA
1. Quality of the project in relation to the client’s expectations (70%)
The following will be assessed:
- the understanding of the issues in relation to the expectations of the contract, as defined in the special specifications
- the tenderer’s motivation and design choices
- Organisational quality (30%)
Realism and feasibility will be assessed on the basis of the following elements:
- The relevance of the competences and skills (knowledge, diplomas, experience, etc.) of the proposed team
- The credibility of the execution taking into account the nature of the building, the proposed materials, techniques, timing and financial feasibility
TIMING INDICATION
- Applications : 09.12.2022 before 2 PM
- Invitation to submit a proposal : 13.01.2023
- Site visit and briefing : during the week of 20.01.2023
- Submission of proposals : 10.03.2023
- Presentation of proposals to the jury : 17.03.2023 / 24.03.2023 (One date for the bar-brasserie jury and the other for the restaurant jury – still to be determined)
- Award of contract and start of the mission : 03.04.2023
- Duration of study : 6 months
BUDGET
- Bar-brasserie € 850.000 excl. VAT – technical installations kitchens and fees not included
- Restaurant € 650.000 excl. VAT – technical installations kitchens and fees not included
FEES
- 15% excl. VAT of the amount of the works calculated on the estimate made by the design team during the final preliminary design
GRANT
- For this mission, a grant of € 3.000 will be awarded to each team invited to tender that submits a regular bid but is not finally selected.
If you are interested, we invite you to send an e-mail, before 09.12.2022 2 PM, to the bouwmeester maître architecte at appel-oproep@bma.brussels, showing your interest, motivation and experience, and giving your contact details and/or those of the planned team.
Expressions of interest should include a maximum of 4 single-sided A4 pages (including visuals), in French or Dutch.
They will taken into consideration for both the restaurant and the bar-brasserie unless you have a specific preference for either project. In that case, we ask you to explicitly state your preference. KANAL, wishing to have a diversity of proposals for each of its venues, will choose 2 separate teams to execute the projects.
