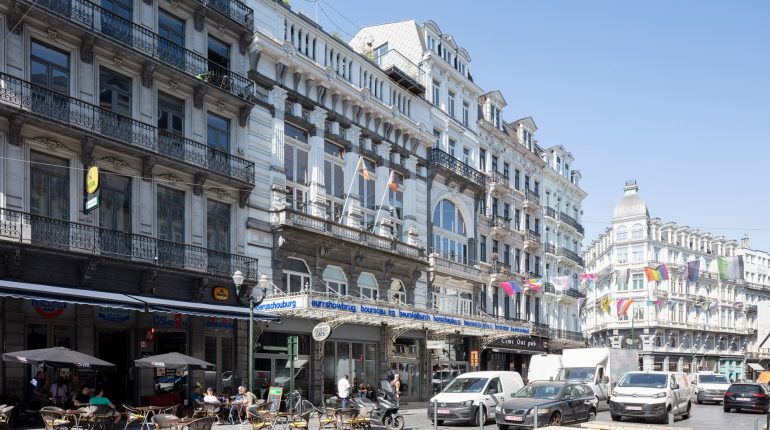Since the last renovation twenty years ago, the Beursschouwburg’s artistic activities have grown and expanded considerably. New disciplines such as visual arts and film have been included, and the Beurscafé is no longer just a meeting place: it also serves as a base for the discursive programme, with talks, lectures, debates and round-table discussions held there. However, intensive use of the building has left its mark. Many technical installations are in urgent need of replacement. At the same time, the needs in terms of energy and sustainability have been heightened by the energy crisis. The Beursschouwburg wants to seize this opportunity to make the building future-proof. The ambition is to make the Beursschouwburg fundamentally sustainable and to evolve towards a building that is no longer dependent on fossil fuels. This intention is entirely in line with the climate objectives of the Flemish Government to make all public buildings carbon-neutral by 2045 at the latest.
In part under the guidance of the Flemish and Brussels Government Architects, a feasibility study was carried out by De Smet Vermeulen architecten in 2018. Building on this, additional aspects were studied in 2022 by a design team coordinated by Hasa architecten. These reports form the framework for the programme of requirements and the relevant budgeting for this assignment.
Moreover, the social and urban context in which the Beursschouwburg operates has also undergone a considerable evolution. With the creation of the pedestrian zone and the renovation of the nearby Stock Exchange building, a special momentum has been launched to consolidate the Beursschouwburg’s anchoring in the neighbourhood. In this new urban environment, the Beursschouwburg sees both challenges and opportunities. The venue wants to further emphasize its metropolitan and urban character by letting the building and the city blend into one another and by lowering thresholds for (new) audiences. The Beursschouwburg wants to be a ‘third place’ where people don’t just come for a specific performance or activity but can simply enjoy being together. Audience expansion and accessibility are keywords here, without compromising the Beursschouwburg’s unique identity as a haven for experimental, absurd and niche art forms. An additional challenge will be for the Beursschouwburg to maintain its profile as an open arts house in an environment increasingly dominated by commercial players.
The conversion plans aim to provide maximum flexibility so that spaces can be adapted to the various needs of artists and audiences. An undeniable strength of the venue is that its openness and versatility mean that it always captures the zeitgeist and can move quickly. The renovation should continue to guarantee this openness and flexibility.
Specifically, the questions can be summarized as follows:
1. Optimizing the building in terms of sustainability (including drastic energy savings and CO2 reduction), fire safety, acoustics, functionality and accessibility.
2. Reorganizing the ground floor and the public flows to fully fulfil its role as a meeting place.
