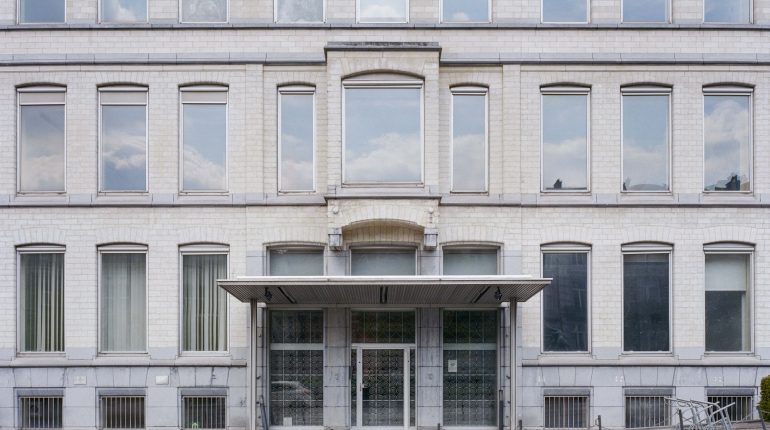Cityforward is a property fund managed by Whitewood which is undertaking the renovation and conversion of 21 former European Commission office buildings, totalling 300,000 m² in the European Quarter. The project is highly ambitious, both in terms of circularity and diversity of programmes, with 30% of the area to be used for residential accommodation and facilities. The initiative could act as a catalyst to transform the European Quarter, currently dominated by offices, into a more mixed, livelier area.
The first step was to define the strategic guidelines for these 21 buildings in the form of Projectlines. Now it is time for designers to bring these conversion projects to fruition and the Palmerston is the second tender process in the series.
This project involves the conversion of two adjacent office buildings at 6-14 Avenue Palmerston into housing, and the creation of a new apartment building in Rue Eburon. Although the Palmerston building itself has no real official historic value, its surroundings are special. It is located in the UNESCO protection zone for its neighbour, the Hôtel Edmond Van Eetvelde designed by architect Victor Horta, and it is in the protected landscape of the Squares. The project’s integration into this specific context will therefore have to be carefully designed.
As well as creating residential units and opening up the ground floors to the local district, the emphasis will be on landscaping the surroundings, the inner courtyard, the roofs and the terraces. The architectural and landscaping brief will have to take on board high sustainability targets, considering operational and embodied carbon, water management and circularity.
Whitewood is looking for an architect for a complete assignment. This designer will work with structural and technical engineers as well as sustainability experts already appointed by the project owner.
