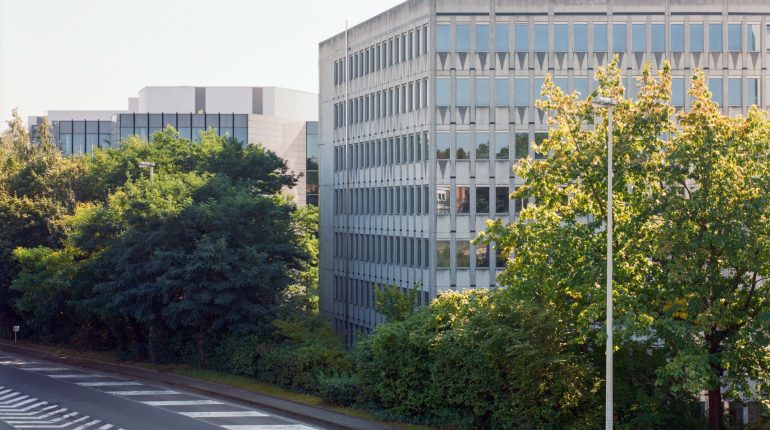Several large office buildings in Brussels have reached a turning point. They no longer meet current comfort requirements furthermore the way people work has changed significantly over the past 10 years. As a result, these monofunctional office districts no longer fit into a modern vision of urban development. This is also the case for the Beaulieu site, located along the E411 in Auderghem and the reason why Matexi organizes this competition, aiming to breathe new life into a part of this site.
The postmodern office complex was designed in several phases and constructed between 1989 and 2002 by Atelier d’Architecture de Genval. The buildings, used until recently by the European Commission, have a total surface area of approximately 39,000 m² above ground and 22,000 m² underground. Three of the four buildings, ‘les Triangles,’ are listed on the architectural heritage inventory. A master plan (PAD-RPA Hermann-Debroux) applies to the site. Matexi intends to transform the existing office buildings into a mixed-use, but mainly residential project.
How can the heritage value be reconciled with the new program? How can high-quality housing be integrated into the existing structure? What strategy should be adopted for the development of the entire site, beyond the boundaries of Matexi’s property? What vision should guide the landscape integration? Given the many open questions, the competition includes an exchange phase during the preparation of the spatial proposal. The selected design teams will have the opportunity to test their initial ideas and visions against the wishes and ambitions of the developer and public authorities.
Matexi is not subject to the language law. The competition procedure will be conducted exclusively in French. The execution of the project will be carried out in both French and Dutch.
