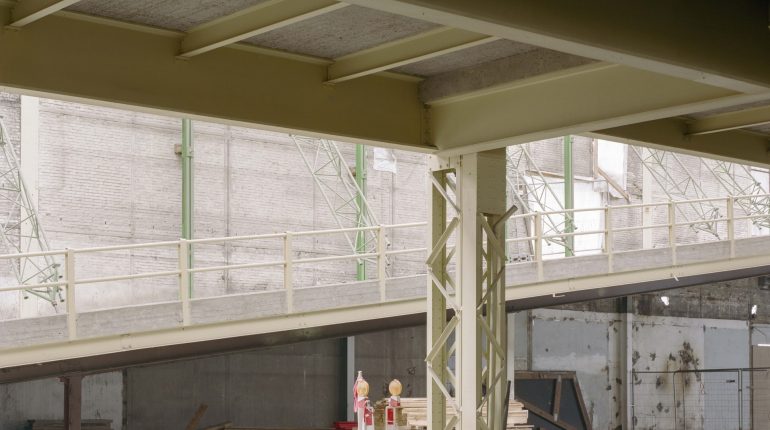It is in the former Citroën garage at Yser that the KANAL cultural centre project will take place. The work of the Atelier Kanal team, in charge of transforming the site, has given rise to the concept of “a stage for Brussels” by proposing a place dedicated to creation and production, open to the city and the neighbourhoods, a place of welcome, meeting, emancipation, education and knowledge for the greatest number.
Thus, KANAL will host a museum of modern and contemporary art, an architecture centre, with the relocation of the CIVA, and numerous public spaces with multiple vocations (performance stages, educational and production workshops and catering facilities).
The purpose of this call is to design and realize the interior of Culture Market, KANAL’s concept store. However, Culture Market does not want to be a traditional museum shop!
Located in the central nave, between the showroom and the former workshops, the Culture Market will add colour and animation to the public space. Visitors will be able to discover a unique selection of design and other products linked to KANAL’s exhibitions and to contemporary art and creativity in general. Art posters and books, creations by (emerging) Brussels designers, design gadgets, stationery, gift ideas… all in keeping with the DNA of the new museum.
The concept store has a net floor area of 126 m² of store and storage. The brief for the concept store concerns the interior design. More specifically:
- Interior finishing works (raising the floor + finishing the floor, walls and ceilings), electricity, lighting points, sales equipment and furnishings, acoustics, etc. are all included.
- Extensions of HVAC, IT, security, fire detection and sanitary are excluded.
Given the specific nature of the assignment, the client is looking for an integrated multidisciplinary team to design then build the project. This is the chance to team up with your favorite designers and/or manufacturers and contractors!
A particular ambition of KANAL is to become a truly inclusive organization, and a mirror of Brussels, with a workforce and audience as diverse as the communities being served. Therefore, applications from candidates committed to these values are encouraged.
SKILLS
- Design: architecture, interior design, scenography, design, etc.
- Execution: finishing works, electricity, carpentry, metal work, general contractors, etc.
- Expertise in retail strategy
Any skill deemed useful or relevant may also be added to the contract, under the responsibility of the lead party.
AWARD CRITERIA
- Quality of the project in relation to the client’s expectations (70%)
- The understanding of the assignment and its issues in relation to the expectations of the contract, as defined in the special specifications
- The candidate’s vision and design choices
- Organisational quality (30%)
- The relevance of the competences and skills (knowledge, diplomas, experience, etc.) of the proposed team
- The credibility of the execution taking into account the nature of the building, the proposed materials, techniques, timing and financial feasibility
INDICATIVE TIMETABLE:
- Invitation to apply : 14.11.204
- Site visit and briefing: 20.11.2024
- Submission of bid proposals: 07.02.2025
- Presentation of bid proposals to the jury: 20.02.2025
- Award of contract and start of the mission: 28.02.2025
- Start of works: early August 2025
- Provisional delivery: end November 2025
BUDGET
€ 120.000 excl. VAT – work and fees included
REMUNERATION:
A remuneration of € 3.000 will be awarded to each team that submitted a regular bid but was not chosen as a laureate. The competition bid consists of a 6 page A3 note of intent.
If you are interested, we invite you to send an e-mail, before 30.10.2024 at 2PM, to the bouwmeester maître architecte at appel-oproep@bma.brussels, showing your interest, motivation and experience, and giving your contact details and/or those of the planned team.
Expressions of interest should include a maximum of 4 single-sided A4 pages (including visuals), in French or Dutch:
- A motivation note including:
- a note describing your first understanding of the assignment
- 2 references, including one in design and one in construction
- any other means deemed useful to illustrate the relevance of the references presented
- Presentation of the composition of the team
A sketch or note of intent is not required for this first stage of selection.
