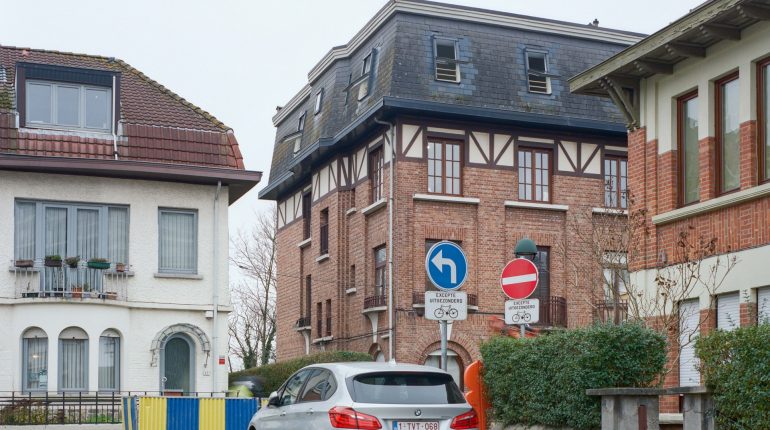Located between the Josaphat brownfield and the park of the same name, Terdelt garden city was developed between the two world wars. The first phase was launched in 1924 by the Foyer Schaerbeekois and the architects Charles Roulet and Henri Jacobs Jr. Inspired by Art Deco, the garden city comprises both single-family homes and small blocks of flats.
One hundred years later, the rudimentary conditions of comfort in two of these buildings calls for their renovation, both inside and out. Foyer Schaerbeekois – again – is looking for a multi-disciplinary team to take on the project, including an architect, a stability engineer, a special techniques engineer and an EPB advisor.
The idea is to take the lead from the existing structures, which are of heritage interest and built with high-quality materials. The aim is to cleverly reorganise the housing units and renovate the building envelopes. It is also an opportunity to rethink access and the surrounding area, with the possibility of creating a communal garden to foster more interaction with the life of the neighbourhood. Given its reasonable scale, this project offers an interesting opportunity for architects wishing to gain experience in multi-family housing.
