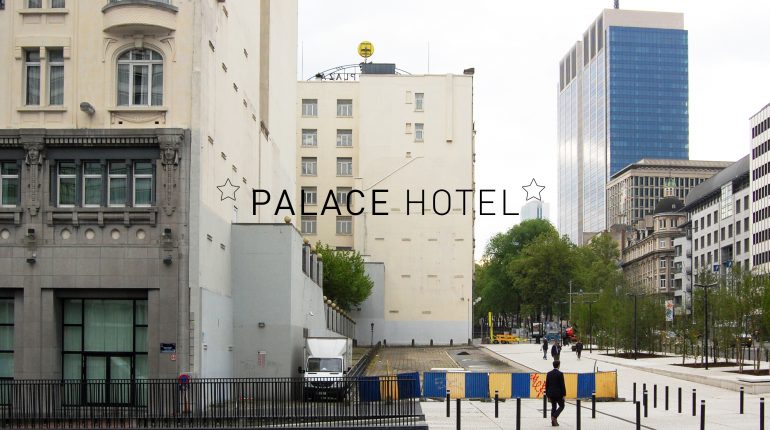[CALL FOR PROJECT DESIGNERS]
NEW STARS AT ROGIER
One of the most famous empty plots of Brussels is soon going to be built with a new hotel. The owner is looking for starlit architecture.
PANDOX AB, a Swedish company specialized in the hotel business, owns the Crowne Plaza on the Place Rogier in Saint-Josse-ten-Noode and plans to extend it on the adjoining empty plot, well known for its high blind walls facing the Boulevard. It is a unique opportunity to take part in a project with a strong impact on the city on different levels. PANDOX hopes to achieve a consistent design in terms of urban development and architecture.
On the architectural level, the client wishes to build a high-ranked hotel with undeniable spatial qualities. How it connects to the existing architecture of the original Palace (Antoine Pompe) and how the extension succeeds to create its own identity are the key-questions that need a subtle response.
Time is ready to “heal” this long-standing urban wound. Due to several administrative reasons, the plot has been left empty for 40 years. Moreover, the subway tunnel situated under the plot turned every construction project into a technical trouble. Today’s circumstances allow the challenge to be taken up.
UPDATE – 20.02.2018
72 teams sent an application for this big project. Discover the five teams which are invited to submit an offer for this competition:
• Neutelings Riedijk architecten (with Ney+partners, Studiebureau Boydens and Scala consultants)
• Tony Fretton architects (with Arup and Bureau Bouwtechniek)
• Atelier Kempe Thill (with Das Bauerkabinett, Ney&Partners, Studie10 and De Fonseca)
• PaNDa (with architectesassoc, Ney+partners, Détang Engineering, ASM Acoustics, ACSC, M. Penneman and B4f)
• OnSiteStudio + Piovenefabi (with Maniera, Bureau Bouwtechniek and UTIL)
ASSIGNMENT
Pandox is looking for a team with skills in architecture, engineering (stability and building-engineering services), acoustics and safety & health coordination for a full architectural design-process (from design sketch to provisional acceptance). Separately, a specialized designer will be in charge of all interior fittings under Pandox’s supervision . Suggestions for the interior designer by the applying teams will be welcomed.
The program includes:
· A hotel-extension 5130m² , with a convention room (600m²) and approximately 150 hotel rooms;
· A retail space 800m² ;
· A bar and panoramic terrace on the roof (350 m²), with a public lift ensuring visibility and accessibility from the public space.
BUDGET
· The estimated cost of works is €22.000.000 excl. all taxes;
· Global fee for this assignment is set at a minimum rate of 11.4% of the cost of works;
· A fee of €15.000 is provided for each selected candidate who submits a regular and comprehensive offer. The winner will receive this allowance in the form of a fee advance.
ESTIMATED SCHEDULE
· January 2018: 5 teams are invited to submit an offer;
· Thursday 8th March 2018 : deadline to submit offers;
· March 2018: assignment of the designer;
· Summer 2018: Plans for planning permission;
· March 2019: Start of works;
· March 2021: Opening.
ALL COMPETITION’S DOCUMENT ARE FOUND UNDER THIS LINK
APPLICATIONS’ DEADLINE IS 8TH JANUARY 2018 AT 14AM
