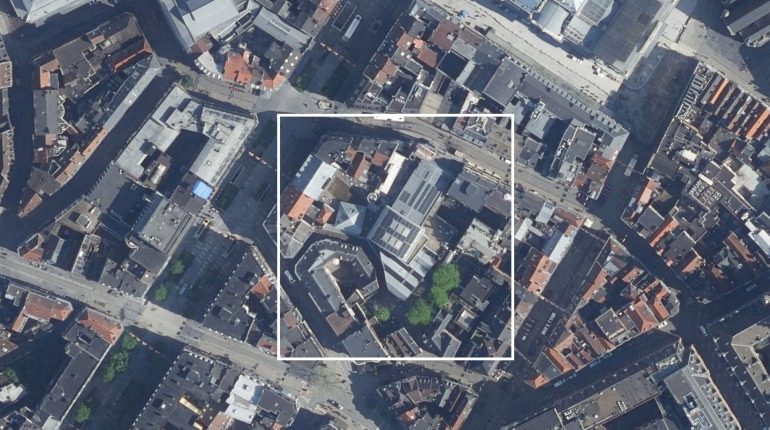The Ancienne Belgique (AB) is one of Europe’s most renowned concert halls and a key urban player in the heart of Brussels. Hosting nearly 400 concerts and attracting over 350,000 visitors each year, The AB goes far beyond being merely an infrastructure for music and the performing arts: it is a true urban engine. The cultural and societal role of the AB is set to evolve further, with increased community work, a stronger commitment to sustainability, hybrid events, and new forms of co-creation with the public.
After more than three decades of intensive use and ad hoc adaptations, the AB has now reached the limits of its capacity. Internal circulation is fragmented, creating friction for artists, visitors, and staff. In addition, technical challenges such as inefficient logistics, sound transmission (both internally and externally), and high energy consumption currently prevent an optimal use of the spaces.
The assignment is to develop different development scenarios for the AB. This involves rethinking the use and organisation of spaces, circulation and logistics, improving acoustics and sustainability, and strengthening the interaction with the neighbourhood and the city. The objective is to make the building future-proof and to adapt it to the ambitions and needs of the AB within a phased and economically viable plan.
To achieve this, the Flemish Government is seeking a multidisciplinary team capable of combining architecture, acoustics, sustainability, and technical innovation.
The assignment consists of several components:
- analysing and improving the relationship between AB’s infrastructure and its urban context, including mobility, logistics and neighbourhood engagement;
- maximising the quality of internal acoustics and minimising sound transfer, both within the building and towards the surrounding area;
- integrating sustainable, circular, energy-efficient and future-oriented technical solutions;
- exploring and developing innovative realisation and stage technologies, with attention to future techniques, ergonomics and feasibility;
- rethinking internal circulation, logistics and support functions to ensure optimal operation;
- strengthening, through infrastructure, the cultural, historical and visual identity of AB;
- studying and preparing expansion opportunities, such as an additional hall, without losing sight of the existing qualities;
- producing a phased and financial plan that enables AB to continue using its spaces as much as possible during the works.
For this assignment, a multidisciplinary design team is sought, with expertise in architecture, complex urban projects, transformation of cultural infrastructures, sustainable design, acoustic challenges and innovative building and construction techniques. The assignment calls for co-creative design thinkers, attentive to diverse stakeholders, with a sensitivity to heritage and a strong vision on contemporary societal challenges.
- Briefing: November 2025
- Submission of tenders: December 2025
- Presentation of tenders to the jury: January 2026
- Award of contract: March 2026
- Start of the mission: April 2026
- Duration of the mission: 1 year
For the execution of the assignment, a fixed fee of €100,000 excl. VAT is provided.
- Five teams will be invited to submit a bid and will receive a fee of €2,000 excl. VAT if the bid is deemed regular.
This call for interest is launched by the Vlaams Bouwmeester in collaboration with the team bouwmeester maître architecte. You can express your interest via this link until 29.09.2025 at 11 am. Please note that the tender and the study itself must be carried out in Dutch, as the Flemish administration is not bound by the legislation on the use of languages within the Brussels-Capital Region. It is requested that the documents be drafted in Dutch.
