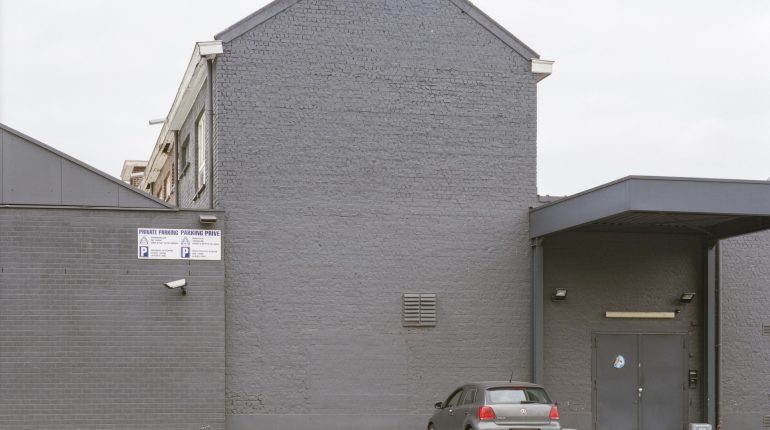The canal zone around Biestebroeck is undergoing quite a transformation, and it’s not over yet. After several urban projects on the right bank of the canal, this time around, it’s the left bank’s turn. For the redevelopment of their site, Immobilière IDEAL is looking for architects capable of providing innovative solutions in architecture, landscaping and sustainability
A development of about 11,000 m² with a combination of various functions is planned for the site. In addition to housing, commercial & productive activities and an underground car park, the site owner also wants to build a 20m high climbing hall with a view on the canal. An interesting but complex programmatic issue, where convertibility, divisibility and mutualisation will be important design principles.
Unlike today, parking and logistics will have to be integrated into the built volume. This will allow for the creation of more open and green spaces in this highly mineralised environment. These will establish a visual link with the canal as a whole and offer more respite to future residents in particular.
INDICATIVE TIMETABLE
- Submission of candidacy : 18.11.2022
- Invitation to submit a tender: 02.12.2022
- Site visit and briefing: 09.12.2022
- Submission of tenders: 03.02.2023
- Presentation of tenders to the jury: 15.02.2023
- Award of contract and start of the mission: 27.02.2023
- €16.000.000 excl. VAT – Excluding fees
- 6 %
- € 6.000 excl. VAT
If you are interested, we invite you to send your candidacy, before 18.11.2022 at 2 PM, to bouwmeester maître architecte at appel-oproep@bma.brussels.
