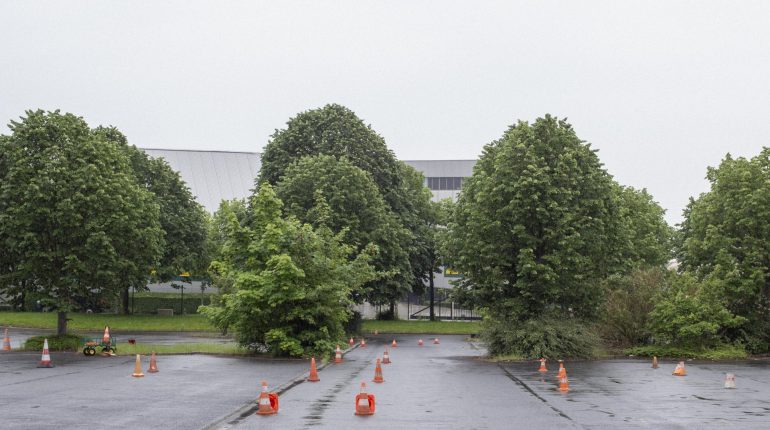The project aims to develop a parcel located in the southern part of Regional Interest Zone No. 4 in Neder-Over-Heembeek, near the canal and along the Vilvoordsesteenweg, on land owned by Euroveiling. Currently, the majority of the site is asphalted and serves as a training area for a driving school. This project results from a partnership between the Régie Foncière of the City of Brussels and Euroveiling and is part of the continuity of the “Van Praet Master Plan” targeting the complete redevelopment of ZIR No. 4 into a sustainable mixed-use district.
This mixed-use project plans the casco construction of spaces for commercial activities on the ground floor, an underground car park, a minimum of 90 housing units, and at least 2000 m² dedicated to Euroveiling’s productive activities. It will contribute to the development of this new neighborhood and must harmoniously integrate with the initial realizations of the “South block”, namely the mixed-use ZIR No. 4 project and the development of the triangular park.
The Régie Foncière of the City of Brussels is seeking a complete team for the design and realization of this Design & Build project. The candidate teams for this contract must consist of two entities: a contractor and a multidisciplinary design team with expertise in architecture, stability, special techniques, energy performance consulting, and surveying.
In addition to good urban integration and harmonious coexistence of functions, the contracting authority emphasizes the sustainable and climatic ambitions of this new neighborhood.
