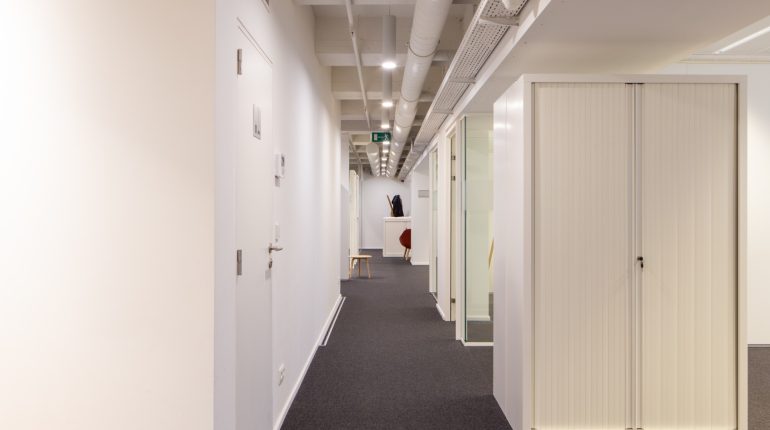This call for interest concerns the interior design of an existing office building located at Rue de Namur 59 and in use by the Brussels Planning Office perspective.brussels since 2016.
The executive committee of the Planning Office has decided to introduce the New Ways of Working (flex desk and activity based work environment), the main features of which are set out in a draft vision paper. perspective.brussels is now looking for a designer for an advice and design assignment that has to provide spatial elements to support the changes in the spatial organisation of the workplaces and of the multifunctional spaces.
The designer will propose different spatial scenarios and subsequently draw up detailed redevelopment plans for the chosen scenario.
With this project, perspective.brussels wants to set an example in the area of economical use of resources and optimal use of existing structures. The client aims for a sober and functional redesign that favours subtle interventions and materials from the circular economy.
The assignment consists of 2 lots:
– Lot 1: Refurbishment of the 6 office floors to introduce the New Ways of Working
– Lot 2: Refurbishment of the multifunctional room on the ground floor.
The duration of the contract is 3 months (November 2022 to January 2023).
SKILLS
Interior design
AWARD CRITERIA
- Intention: vision and challenges – 50 points
- Methodology – 35 points
- Feasibility: technical + budget + planning – 15 points
TIMING INDICATION
- Quality of the intention note and of the design sketch
- Quality and relevance of the references
- Feasibility
BUDGET
maximum €90,000 excl. VAT for plot 1 and €60,000 excl. VAT for plot 2
FEES
fixed at €9,000 excl. VAT for plot 1 and €6,000 excl. VAT for plot 2
GRANT
€2,000 excluding VAT
