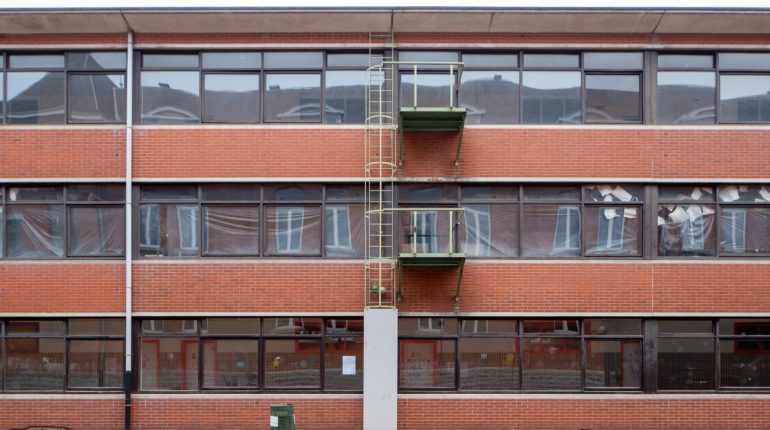A new project is on the horizon for the Usquare site. Following the recent completion of the first buildings along Boulevard Général Jacques, the SAU-MSI (Urban Development Corporation) plans to breathe new life into buildings E, D, I, and H, located at the heart of the site around the central courtyard. With a total gross area of 20,000 m², these buildings are intended to accommodate approximately 460 student rooms, with affordable rents. The project needs a variety of approaches, since three building will be renovated or transformed, while the fourth building will be demolished and rebuilt.
In line with previous projects on the site, the student housing project aims to strengthen the site’s identity by creating a blend of as-found elements and contemporary interventions. The SAU-MSI aims to make this project of student housing a model of circular economy and climate change mitigation. To ensure affordable rents, it is crucial to strike a balance between creative, efficient, and sustainable architecture, cost-effective construction, and easy maintenance of the future buildings.
This assignment encompasses the total range of services needed for an integrated project, including architecture, structural engineering, special techniques, health and safety coordination, environmental and sustainability expertise, acoustic expertise, BIM coordination for studies and execution, as well as budget monitoring.
