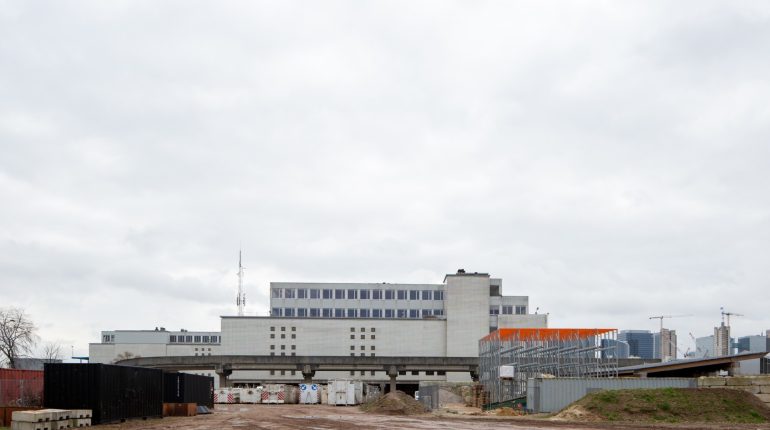Since the construction of the SIAMU’s main fire station in the 1970s, the fire service’s remit has broadened and the region’s population has increased. As a result, the fire station’s 22,000 m² are no longer able to satisfy the needs of the service. The SIAMU headquarters, currently located on the outskirts of the Nord neighbourhood, are due to move to a new station in the Port Business Park (formally the TACT) in a few years.
The SIAMU is partnering with the SAU to realize this new station. A call for applications has been published for a DBFM for an approximately 45,000 m² building on a strategic site, in a zone currently undergoing changes in configuration. The building will integrate several functions, including a large zone for the emergency service (garages, storage, changing rooms, living and rest areas), but also a 24/7 dispatch service, areas for training or sport, and a some spaces open to the public. A green space will ensure the project is properly integrated into the neighbourhood landscape.
The SIAMU’s ambition is for a building of high architectural quality, in dialogue with its environment. It must also respond very specifically to the current needs of the service, while adapting to changes that will occur over the next 40 years.
