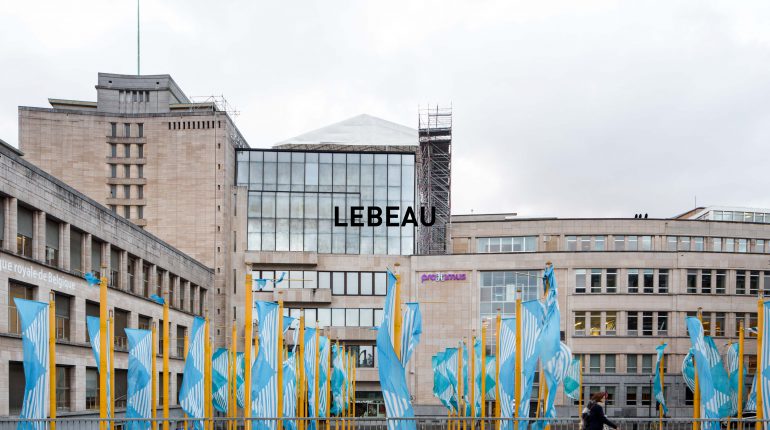How should a new building fit into Le Sablon? How could the project contribute to the quality of urban life, beyond the objective of good dwellings? How will it act as a reinforced link between the upper part and the lower part of Brussels? Immobel is looking for an architect to answer these questions in a subtle manner. He or she will have to embrace the singular features of an exceptional place and turn them into truly urban qualities.
Immobel will develop the block between Rue Lebeau, Rue de la Paille and Rue de Ruysbroeck into a 41,500 sqm mix-used project with housing, offices and retail. This is a unique opportunity to redesign an important part of Le Sablon, a highly characteristic district of downtown Brussels.
UPDATE – 08.05.2018
39 teams sent an application for this important urban project. Discover the five teams which are invited to submit an offer for this competition:
- 3XN Architects (DK)
- Caruso St John (UK)
- MaccreanorLavington + Korteknie Stulhmacher architecten (NL + UK)
- MVRDV (NL)
- Neutelings Riedijk architecten (NL)
ASSIGNMENT
The division of the tasks between the project designer and the execution architect may take several forms and will be discussed at contract closing. The decision will be based on the architectural proposals, the balance and the diversity of the proposals and the skills and resources in the teams of each of the architects. However, applicants will be invited to explain how they see their collaboration with Assar Architects.
BUDGET
- The budget is estimated around €59,000,000 (fees and VAT excl.).
- The total architectural fee is fixed at a rate of 78 €/sqm VAT excl. This fee will be divided into +/- 40% for the Project Designer and +/- 60% for Assar Architects.
- A competition allowance of €25,000 is provided for each selected candidate who submits a regular and comprehensive design proposal. The winner will receive this allowance in the form of a fee advance.
ESTIMATED SCHEDULE
- Deadline for applications April 3rd, 2018
- Submission of proposals July 2nd, 2018
- Start of the assignment Summer 2018
- Start of works January 2020
- End of works June 2023
