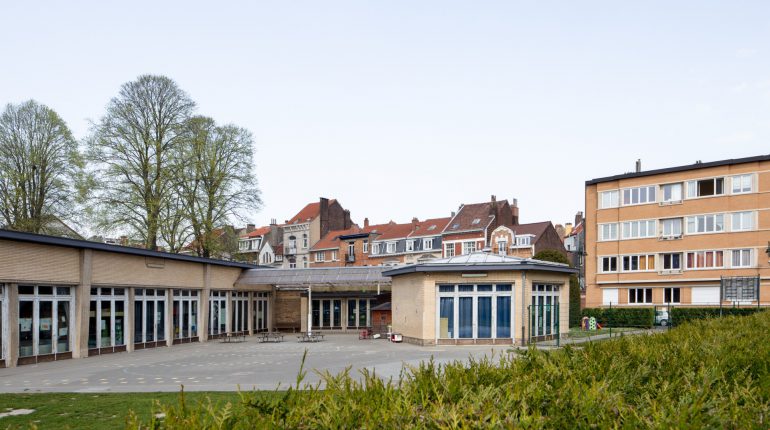At the corner of Wittouckstraat and Laneaustraat in Laken, in the densely built district between Pannenhuis and Bockstael, there is an open school site on which the elementary Dutchspeaking school Droomboom stands in the form of various pavilions, some of which are very outdated. As a result, the outdoor playgrounds are fragmented but do enjoy a few clusters of greenery with large trees.
To meet the great demand for school places, the City of Brussels wants to triple the capacity of the Droomboom primary school and also accommodate the art and music academy and an omnisports hall on the site, together with a construction programme of approximately 7,000 m². This offers the opportunity to finish the frayed building block on the street side, while at the same time creating a large outdoor play area in the inner area that can be made available to the neighbourhood outside school hours.
For this assignment, the City of Brussels is looking for a design team that combines at least the following competencies: architecture, landscape architecture, environmental engineering, engineer stability, engineer special techniques, signage/ graphic design. Particular attention will be paid to the sustainability principle of circular economy, in particular the adaptability of buildings. Furthermore, the team must be able to present experience in the construction of playful outdoor spaces based on an ecological approach, in particular with regard to rainwater management and biodiversity. The school project is subsidized by the Flemish community and the team will have to use the GRO standards, which are only available in Dutch.
