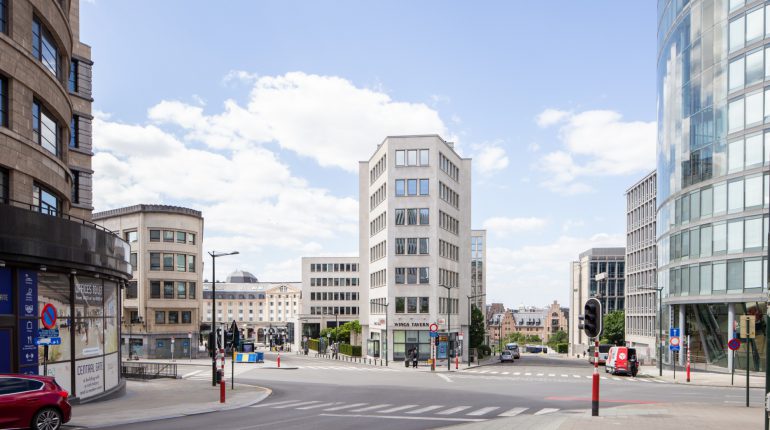The Corona crisis has made the idea of sustainable urban development all the more urgent to make the city more liveable. For example, larger and more usable open space is crucial for the quality of living. Following a study for the de-densification and greening of inner blocks, the City of Brussels is now launching a call to improve the public spaces that connect the upper and lower city.
The reason is the reconstruction of the Warandeberg near the Central Station. STIB is renovating the underground metro station and adapting the entrances to the public space. For these infrastructural adaptations, the subsurface will be broken open and this is an opportunity to rethink the currently very fragmented Warandeberg as an attractive urban space, adapted to today’s needs and responding to the needs of the future.
The city wants the reflection on this square to form part of a broader picture of the public spaces at right angles to the difference in height within the Pentagon. The designer will therefore simultaneously develop a master plan for the places that connect the upper and lower city. After all, there is a lack of a good long-term vision for the connection between the lower and upper city.
Two concrete cases will be worked out: the project ‘Central Station’ with the Warandeberg including the intersection with Kantersteen, and the Albertinaplein/Putterijsquare.
For this exceptional assignment, the City of Brussels is looking for a motivated multidisciplinary team with capacities in the design of public space and mobility.
