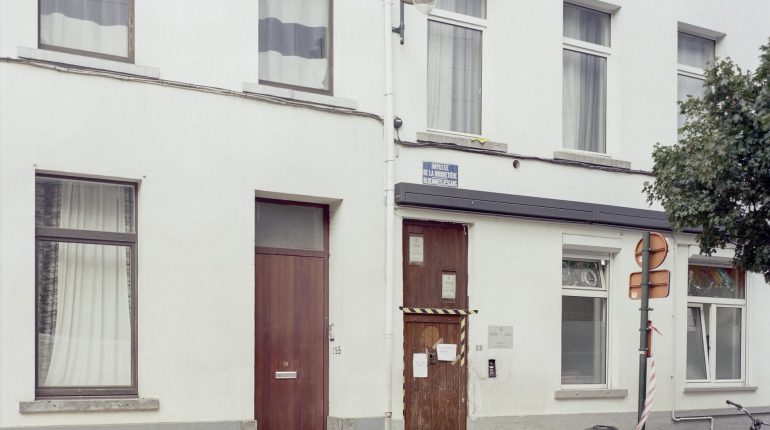In the Marolles district, the Pierre d’Angle emergency homeless shelter has the opportunity to expand and diversify its shelter for women, families and persons with reduced mobility. In order to provide quality support to the homeless, the 72 beds will be complemented by a space for isolated individuals and families, socialising areas and spaces for partners in the emergency homeless shelter sector to promote synergies.
The centre is currently located in an outdated building at rue Terre Neuve that no longer meets current standards and will be extended to a second building in the same block. Since the centre’s activities form spatially continuity, the two buildings should be connected. To this end, the Pierre d’Angle ASBL, supported by the Common Community Commission (CoCoM), is looking for a project designer to renovate the building at rue Terre Neuve, to renovate the second building (currently used as a warehouse) and to connect these two buildings through their courtyards.
Grants awarded by the CoCoM at this stage are very limited, but given the program, the project is of very high relevance at a time like now.
- Architecture
- Stability and special engineering
- The relevance, quality and added value of the conceptual or spatial proposal for a specific element of the building, namely the articulation between the two buildings. (60%)
- The relevance, quality and added value of the methodology to support the specific expectations of economy of means, maintenance of resources and ease of maintenance requested for this assignment (40%)
- Invitation to submit a tender : 20.02.2023
- Site visit and briefing: 22.02.2023
- Submission of tenders: 03.04.2023
- Presentation of tenders to the jury: 11.04.2023
- Award of contract and start of the mission: end april 2023
- € 619.500 excl. VAT – Excluding fees
This is a budget estimate, at this stage, in relation to the COCOM subsidies
- The fees are fixed at 12% excl. VAT
- Three teams will be invited to submit an offer. A grant of € 2.500 will be awarded to each team invited to tender that submits a regular bid but is not finally selected. The offer is reduced (5 A4 pages) and consists of a vision note for a specific element of the building, namely the articulation between the two buildings, and a methodology note.
If you are interested, we invite you to send an e-mail, before 13.02.2023 at 2 PM, to bouwmeester maître architecte at appel-oproep@bma.brussels, showing your interest, motivation and experience, and giving your contact details and/or those of the planned team (on a maximum of one attached A4 sheet).
