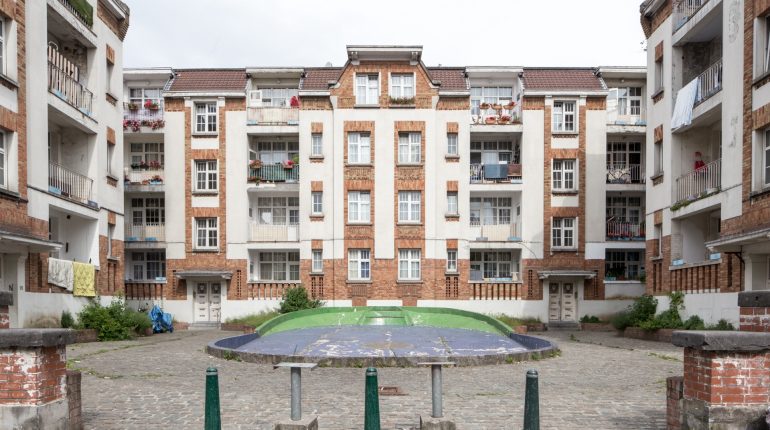The project concerns a series of social housing blocks, designed by the architect Adolphe Puissant in the 1920s, which is considered a heritage site. Comprising two U-shaped units arranged around a courtyard opening onto the street, the complex is located to the rear of part of the “Line 28 park” and the railway and metro lines. Since its creation, the Dubrucq site has not undergone any significant modification, which means that it is today showing signs of ageing and no longer meets current technical, architectural, PRM and energy requirements.
This project follows on from a study into the spatial and programmatic potential of the site and its economic feasibility conducted by Logement Molenbeekois. This full renovation pursues several aims: to improve the buildings’ integration into the urban fabric, to optimise the living space for a better quality of life, to improve the quality of the green spaces and surrounding areas, to revitalise the ground floors to encourage social interaction, to improve the energy performance of the buildings, and to promote the use of circular materials.
In addition to these aspects, the new homes will have to be designed to better reflect the family composition of the residents of the Logement Molenbeekois housing association.
The project will also have to respect the housing estate’s original context and spirit, while adopting a coherent, contemporary architectural language. This initiative is being developed as part of the “Autour de Simonis” Urban Renewal Contract (CRDT-CRU6).
Beliris is looking for a multidisciplinary team to undertake this renovation. At the application stage, only the core competencies of architecture, stability engineering and special engineering are required. The additional competencies of landscaping, EPB, acoustics, circular economy and BIM will be requested at the bid stage.
