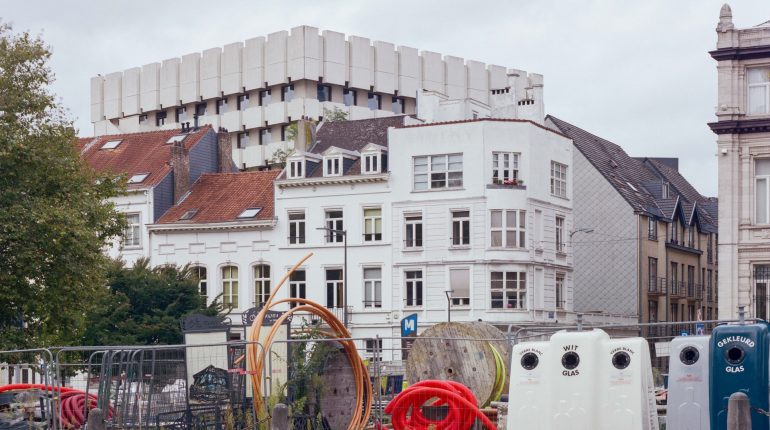With its distinctive architectural volumetry and strategic position along the central ring road, the Evers 2 building, constructed in the 1970s, is set to undergo a bold transformation. Eaglestone and Foresite aim to transform this monofunctional office building of approximately 8,500 m² into a vibrant living space connected to the neighborhood, consisting of a student residence with an active ground floor of services, including a retail space accessible to residents and local inhabitants.
The goal is to preserve the building’s overall coherence while adding a new identity that actively engages with the urban context and enhances the ground floor. The project seeks to achieve this transformation by respecting the existing architecture and unique concrete facade, while incorporating volumetric adaptations at the technical rooftop level and of the additional volume on the facade.
By fluid organization of spaces and circulation flows linked to student life, services, and underground parking, the project should provide optimal quality of use for residents and visitors. Aspiring to become a benchmark in urban redevelopment, this project emphasizes openness to the neighborhood and integrates ESG principles at its core, combining student life and local vibrancy with the current demands for sustainable transformation and renovation.
