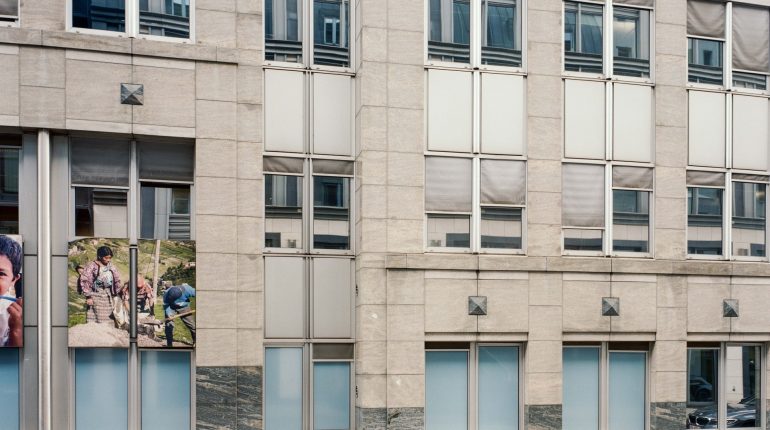Cityforward is a property fund managed by Whitewood which is undertaking the renovation and conversion of 21 former European Commission office buildings, totalling 300,000 m² in the European Quarter. The project is highly ambitious, both in terms of circularity and diversity of programmes, with 30% of the area to be used for residential accommodation and facilities. The initiative could act as a catalyst to transform the European Quarter, currently dominated by offices, into a more mixed, livelier area.
In May 2024, the strategic guidelines for these 21 buildings were laid down in the form of Projectlines. Since then, the conversion designs have been taking shape and Joseph 54 is the fourth competition to be organised in this context.
This project involves the renovation and conversion of a complex of office buildings, one in Rue Joseph II and the other in Rue des Deux Eglises. While retaining their current function, the aim is to create an office complex that reflects the “new way of working” and sets an example in terms of sustainability and circularity. The inner courtyard, part of which is in full soil – a rare feature in the European district – connects both office complexes. The site can be substantially reconfigured through the partial demolition of the base and the reinforcement of the full soil area, which is the basis for the redevelopment of the inner courtyard that we expect, in order to improve its spatial and environmental qualities.
In addition, particular emphasis is placed on the activation of the ground floors, and specifically Rue Joseph II, in the continuity of the future residential strip, and the qualitative integration of shops and/or facilities, as well as on the visual permeability between the public space and the inner courtyard. The building overlooking Rue des Deux Eglises is listed as an architectural heritage site. This means one of the challenges of the conversion project will be to make respect for the qualities of the existing building compatible with an ambitious energy-efficiency design.
Whitewood is looking for an architect to take on the project design. This designer will work with an executive architect and engineers already appointed by the client. The procedure includes an application and, based on these submitted files, an interview with the selected candidates will follow. No additional design or vision development documents are expected for this.
