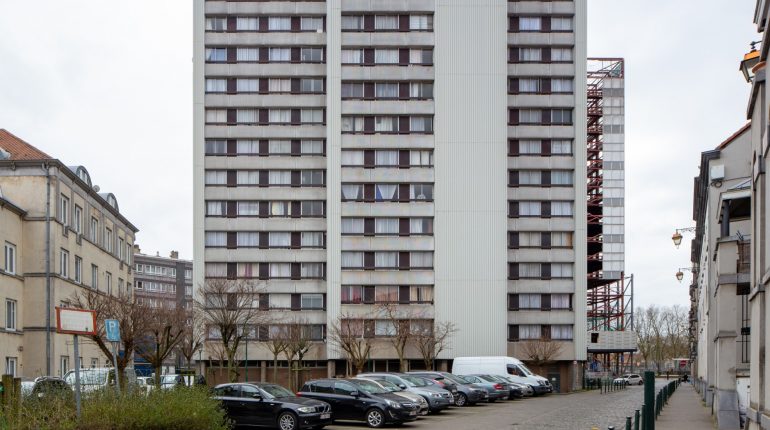The heritage of many social housing in Brussels has reached a turning point: the life cycle of various materials is coming to an end, the integration of housing in the urban fabric needs reviewing, the habitability and functionality of buildings deserve broader reflection, …
This is why the SISP “Le Logement Molenbeekois”, in collaboration with the SLRB, wishes to accelerate the renovation of several key sites in its portfolio. Issues such as housing quality, insulation of the building envelope, fire safety, the reuse of materials and the greening of outdoor spaces are all central to this approach. For each of the five projects below Le Logement Molenbeekois is looking for a team composed of architects, stability engineers, specialised engineers and a circular economy consultant capable of:
- The urban and architectural reclassification of an existing site with heritage interest in an urban context;
- Designing a quality project including collective housing and the immediate surroundings, paying particular attention to spatial quality, habitability and sustainability;
- Designing and implementing exemplary and innovative solutions in terms of sustainability and circularity as from the conception phase of the architectural project.
The team will have to show its knowledge of collective housing, circular economy and the reclassification of existing heritage. Furthermore, the client is very ambitious with regard to sustainability and therefore proposes working with the TOTEM tool. An information session on how to use the tool will be organised by Brussels Environment.
Le Logement Molenbeekois is therefore launching five different assignments for which the documents to be submitted are fairly similar, so that potentially interested teams can easily apply for several assignments.
1. Escaut-Rotterdam
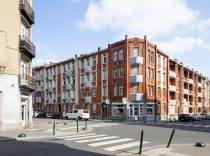
Right in the heart of the maritime district, the housing complex consisting of seven art deco buildings designed by Joseph Diongre in 1923 is in a dilapidated state. The balconies on the street have been closed off for safety reasons. The complex has a large communal garden, but it is difficult to access.
The project therefore consists of a major renovation of six of the seven buildings and a partial renovation of the building located on Rue de Rotterdam n°9, which already benefited from a renovation in 2011. The aim is to improve the comfort of the accommodation, to review the layout and configuration in order to aim for 50% three-bedroom units, and to plan a phasing of the work in order to avoid rental vacancies. The ground floor at the corner could be used for something that would allow interaction with the neighbourhood. Finally, the communal garden will have to be redeveloped to improve its community nature and encourage meetings between residents.
BUDGET: Estimated at €6,479, 074.07 excluding VAT.
FEES: 12.5%
LINK TO TENDERING DOCUMENTS
2. Liverpool
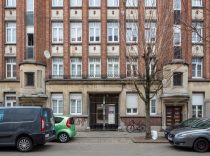
The Cité Liverpool, in the heart of the Heyvaert district, consists of 39 art deco style social housing units dating from 1934. The complex is located in the heart of a block that is currently undergoing major changes as a result of the Petite Senne Sustainable Neighbourhood Contract. Several projects linked to the Sustainable Neighbourhood Contract are now underway and will have an impact on the Cité (construction of a new crèche, redevelopment of the surrounding area, setting up the circus school, etc.). The project consists of the profound renovation of the buildings, the spatial reorganisation of the apartments, the renovation of the envelope and the technical spaces, without modifying the existing volume. One of the goals is to increase residents’ comfort, in particular by increasing the number of one and three bedroom flats. The work will be carried out in a single phase and on a non-occupied site. In addition, in order to allow this very dense housing estate to breathe, the development of the surroundings (small interior courtyards, a garden at the rear and a pedestrian passage) is also an important issue in order to maximise the green and planted area.
BUDGET: Estimated at €5,517,120 excluding VAT
FEES: 13%
LINK TO TENDERING DOCUMENTS
3. Savonnerie
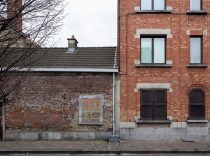
At number 23, rue de la Savonnerie, is a building with 18 dwellings in a dilapidated state, evidencing weakness in terms of techniques and the building envelope. In addition, a large number of one-bedroom units no longer meet the current needs of Le Logement Molenbeekois . The challenge is therefore the review and improvement of the roof and façades, the complete renovation of the techniques, the total reorganisation of the dwellings, and finally, the development of the communal outdoor space. As with the other assignments, it is essential to approach the project according to the principles of the circular economy.
BUDGET: Estimated at €1,525,500 excluding VAT
FEES: 12.5%
LINK TO TENDERING DOCUMENTS
4. Brunfaut
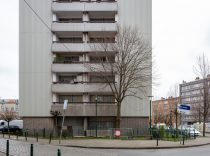
Next to the Brunfaut Tower which is currently undergoing a complete renovation, there is a second, slightly newer social housing block with 14 floors. The supporting structure and the flats themselves are in relatively good condition. However, the technical installations and the façade are in urgent need of renovation. Le Logement Molenbeekois therefore wishes to renovate the tower in order to limit the inconvenience for the 93 residents to the minimum. This is an opportunity to remedy the difficult relationship between the base and the immediate surroundings of the building.
BUDGET: €5,000,000 excluding VAT
FEES: 12.5%
LINK TO TENDERING DOCUMENTS
5. Demessmaecker
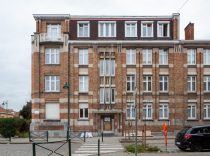
The 68 social housing units located along Rue Demessemaecker and Rue du Lierre require a complete renovation and a rearrangement of the interior spaces. Located just a stone’s throw from the Delhaize site, which is currently under study, and the Van Meulecom housing estate, which is currently being worked on, the buildings targeted by this project boast a profound heritage value and are of average size, providing a perception of a very human scale from the street. One of the goals of the project is to better adapt to the life and composition of the residents’ households by creating, in particular, dwellings with three or more bedrooms. In addition, the interior of the blocks will be enhanced and connected to the neighbourhood in order to create better encounters between residents. The identity of the site will be maintained and will enter into dialogue with the new interventions. Finally, the conversion of one of the corner buildings into a PRM-accessible building, with a focus on modularity and adaptability, will be one of the major challenges of this project.
BUDGET: Estimated at €4,615,911 excluding VAT
FEES: 13%
LINK TO TENDERING DOCUMENTS
