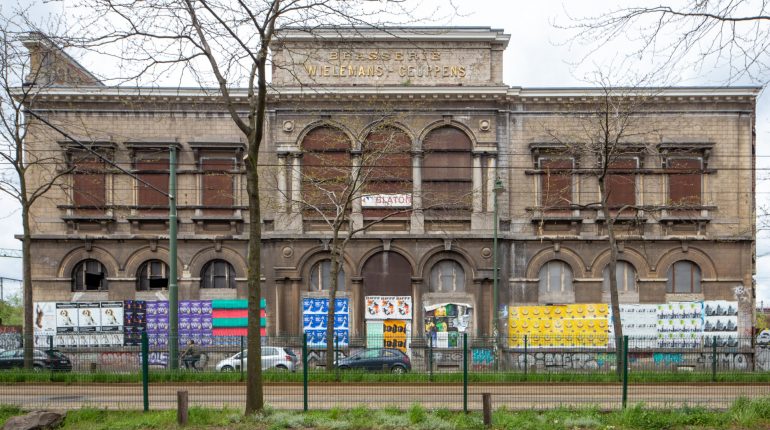The Métropole site is part of the old Wielemans Ceuppens breweries in Forest. It includes a building along the road and the surrounding land, where a body of water has formed, ‘Wiels pond’. The client wishes to study options for developing the site to refurbish it and develop facilities, productive spaces or other neighbourhood infrastructure. Other functions such as public housing, a pontoon on the pond or any other use will be considered, taking into account the importance of preserving and maintaining biodiversity in the open spaces on the site.
This programmatic study will take into account, on the one hand, the Region’s desire to create the Avant-Senne Infrastructure Park, i.e. a green space preserving the ecological value of the site and connected to the future pedestrian-cyclist walkway (along the railway embankments), and, on the other hand, the results of the master plan carried out by the Commune of Forest in order to define the guidelines for the whole of the site of the former Wielemans Ceuppens breweries.
Within this framework, the task of the chosen multi-disciplinary team will be to study medium and long term development options for the site, taking into account its challenges, potential and constraints. The team will set out proposals for architectural programmes and urban planning guidelines for the entire site, including the public space, bearing in mind its perimeter and ongoing projects and programmes.
In practice, this mission will provide the elements required for potential partners to refurbish the Métropole building, draft the specifications for the lead architect and manage projects in partnership with Beliris, Bruxelles Environnement and the municipality of Forest.
SKILLS
Skills in putting together an integrated study covering:
- Urban planning and public space: the project in its specific urban context
- Architecture: analysis of the potential of existing buildings and the different scenarios
- Architectural programming: scenarios for refurbishment based on an analysis on different scales and a comparative study
- Feasibility: spatial, technical and financial feasibility of the different scenarios
AWARD CRITERIA
Team composition: 20%
Methodology: 35%
Comprehension of the mission: 35%
Financial feasibility: 10%
TIMING INDICATION
July 2021: invitation to submit an offer;
July 2021: site visit;
September 2021: tender submission deadline;
End of September 2021: oral presentation to the Advisory Committee;
End of September 2021: contract awarded;
FEES
€ 45,000 excl. VAT
GRANT
€ 1,000
If you are interested in the work, we invite you to send an e-mail, before 23.06.2021 12 PM, to the bouwmeester maître architecte at appel-oproep@bma.brussels, showing your interest, motivation and experience, and giving your contact details and/or those of the planned team (on a maximum of one attached A4 sheet).
