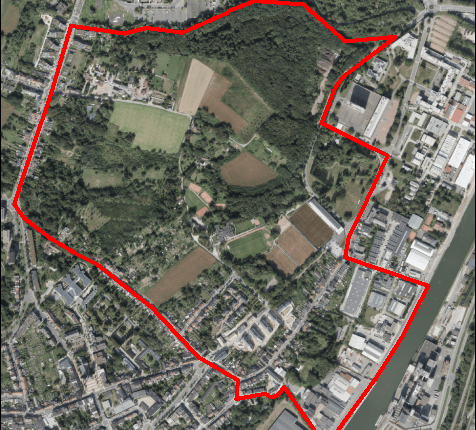The area around the Trassersweg and the Petit Chemin Vert in Neder-over-Heembeek has all the ingredients of the Brussels periphery: high-quality but fragmented open space, scattered construction, vast islands with monofunctional use, urbanisation accelerated by the construction of a new tram line. This leads to tensions between the various demands for space.
In order to mediate in this, the City of Brussels wants to draw up a masterplan that, on the basis of research by design and environmental analysis, provides the guiding framework for future developments in this area, which is approximately 100 ha in size. The masterplan must examine how this area will develop, based on the existing qualities and potential of the zone and taking into account the various roles that the area takes on: as a green lung, as a zone for food production, as a sports and recreational centre, as a pleasant residential environment, etc. The challenge therefore lies in finding a balance and interweaving of these various functions. The open space and ecological values form the basis for the design.
The assignment includes the following phases:
- Diagnosis and vision definition
- Scenario study
- Construction of preferred scenario
- Translation into Masterplan
- Final report study and Masterplan
To this end, the City is looking for an experienced multidisciplinary team (urban planning, landscape, research by design, environmental impact) to be responsible for this complex masterplan assignment.
- Urban planning
- Research by design on the scale of a complex peri-urban area
- Landscape architecture
- Environmental analysis
- Quality of the approach based on vision and methodology note (55%)
- Quality and relevance of the references and of the team based on the team memo and 3 references (30%)
- Feasibility based on the study calendar and a breakdown of the fees (15%)
1 June: submission of tenders
Week of 6 June: oral presentation of the tenders to the advisory committee
June 2020: award of the mission
August 2020: start of the mission
€139,000 excl. VAT
€2.500
If you are interested in the work, we invite you to send an e-mail, before April 20 at 12am (noon), to the bouwmeester maître architecte at appel-oproep@bma.brussels, showing your interest, motivation and experience, and giving your contact details and/or those of the planned team (on a maximum of one attached A4 sheet).
