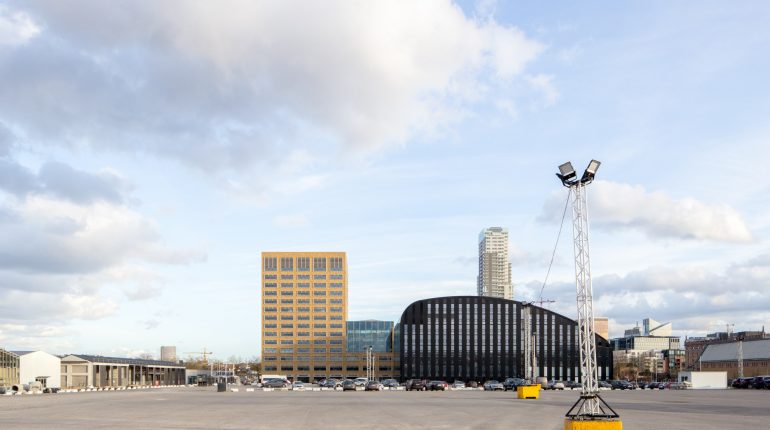With this call, a new milestone is reached in activity on the Tour&Taxis site: the development of a new housing area based on a master plan by MVRDV. Extensa, the site owner, plans to realize a new district covering 65,000 m², opposite the renovated Gare Maritime and connected to the Tour&Taxis park.
There are a number of challenges in this big project. First of all, the high density proposed in the PPAS will need to be treated in both a qualitative and exemplary manner from a sustainability perspective. Next, with the proximity of the park and new ponds nearby and which place the project in an exceptional setting, it is essential for these to be integrated in a qualitative fashion, in particular with an activated ground-floor. Equally, the new front to be created opposite the businesses on the TACT site will require a similar qualitative approach. The BKP (architectural guidelines) developed by MVRDV sets very high ambitions in terms of architectural coherence. Teams are therefore requested to take into account this wish for coherence, without losing their own identity. Finally, the heritage context requires an approach that is sensitive and integrated throughout the project.
Extensa is looking for ambitious teams for several architectural missions. The teams will work in close partnership with a specialised execution office and engineering offices hired by Extensa. MVRDV continues to supervise the principles of the master plan.
Following the application phase, a maximum of 10 teams will be invited to an interview without project proposal. Understanding the master plan, the programme and its ambitions and contractual elements will be the focus of this interview on the basis of a note.
This procedure focuses on selecting 4 to 5 architects, but not a design project at this stage.
