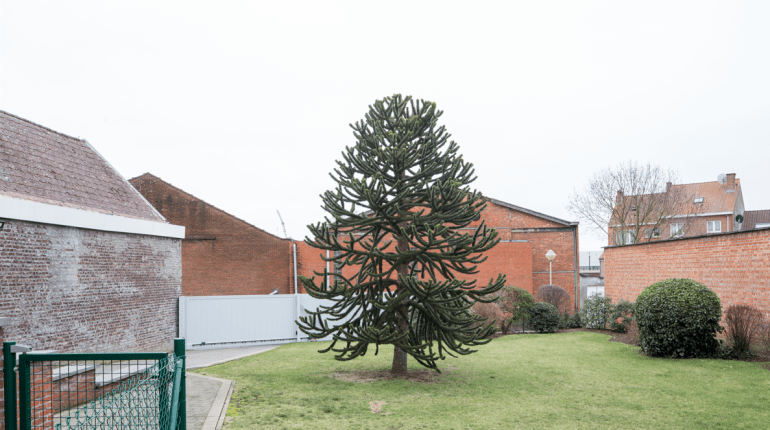The Haren building blocks are currently under strong pressure from densification requests. In particular, the open spaces within these blocks are increasingly targeted, while the Regional Urban Planning Regulation does not provide a clear framework to guide such developments. This results in diverse projects whose spatial and architectural quality is often difficult to guarantee. At the same time, these open spaces hold great potential. They can help address urban challenges such as climate adaptation, the introduction of new housing typologies, and the stimulation of functional diversity. Each block, however, has its own character and calls for a specific approach, opening the way for new models of spatial use, architecture, and shared management.
With the ambition to strengthen the spatial, programmatic, functional and ecological qualities of the Haren building blocks, the City of Brussels is launching an urban study. The goal is not to create an additional regulatory framework with strict prescriptions for each block, but rather to develop, within the scope of a global vision, a methodology that clarifies what is desirable for each type of block, relying on design-driven research. The formulated urban planning recommendations will complement the existing regulatory framework and enable different stakeholders to shape the future of these places in a qualitative way, based on a shared vision.
The assignment consists of the following phases:
- Phase 1: Analysis and diagnosis of the existing condition
- Phase 2: Development of a shared vision
- Phase 3: Development of urban planning tools
- Phase 4: Preparation of a bilingual final report and communication documents
SKILLS
- Architecture / Urbanism
- Design-driven research
- GIS mapping
- Editorial and graphic skills
- Quality of the approach to the assignment (55%)
- Quality and relevance of the references and of the team (30%)
- Feasibility (15%)
- Invitation to submit a tender: week of 03/10/2025
- Submission of tenders: 07/11/2025
- Presentation of tenders to the jury: week of 17/11/2025
- Award of contract and start of the mission: December 2025
The fees are fixed at € 143.000 excl. VAT
- A remuneration of € 2.500 will be awarded to each team that submitted a regular bid but was not chosen as a laureate. The offer must include a statement of intent, a skills note and a feasibility note, with a maximum length of 17 A4 pages (recto only), and do not include a spatial component.
If you are interested, we invite you to send an e-mail, before 19.09.2025 at 2 PM, to bouwmeester maître architecte at appel-oproep@bma.brussels, showing your interest, motivation and experience, and giving your contact details and/or those of the planned team (on a maximum of one attached A4 sheet).
