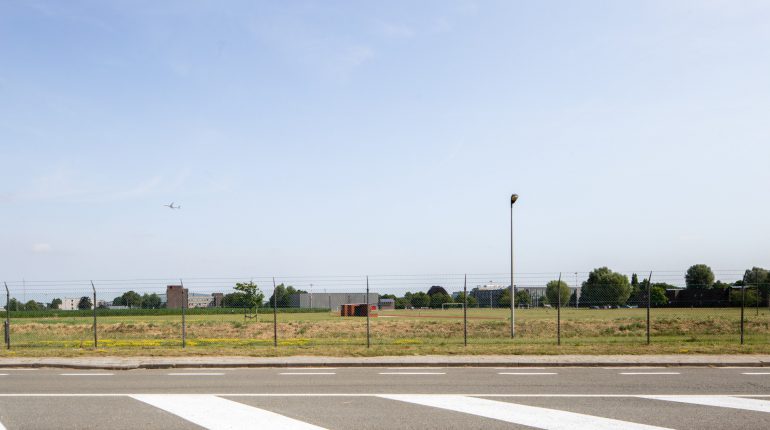The multifaceted Defence site (90 ha), located in the east of Brussels, is the focus of all attention. Indeed, as the NATO Headquarters have moved to the other side of Boulevard Leopold III and the Ministry of Defence will build a new, more compact headquarters on the corner of the plot, a huge part of the site will be free. An opportunity to develop a new mixed urban district, a metropolitan landscape park and an ecological corridor with a forest of at least 20 hectares. Various preparatory studies and research have already been carried out. The two regions, Brussels and Flanders, therefore now wish to establish the planning framework for this urban development.
Several challenges arise here: the scope of the study perimeter is vast, the approaches of the two regions must be reconciled and this peripheral urban area is not very accessible. The team will therefore have to demonstrate an innovative approach in order to transform this urban territory into a contemporary articulation between city and landscape.
The Strategy Department of perspective.brussels is therefore launching a joint contract with the Flemish Government’s Department of Environment to draw up a GRUP (Regional Spatial Development Plan) and a PAD/RPA (Plan d’Aménagement Directeur in French) for the Defence site and the cluster of cemeteries located along the Everestraat. This study also includes design research and the RIE/MER (environmental impact report) research.
The mission is composed of three parts:
• Part 1: Starting note, scoping note and overall strategic vision
• Part 2: PAD/RPA and GRUP
• Part 3: design consulting throughout the process
Part 1 is a fixed part at a global price. Parts 2 and 3 are conditional parts according to a price schedule.
As the site is located in both the Brussels Capital Region and the Flemish Region, the planning documents will have to establish synergy and cooperation between the two regions. The planning framework and planning legislation of each region will also be respected.
The two regions are therefore looking for a multidisciplinary and bilingual team (architect-urbanist, landscape architect, ecology expert, mobility expert, RIE/MER expert), which is responsible for the development of the planning framework.
