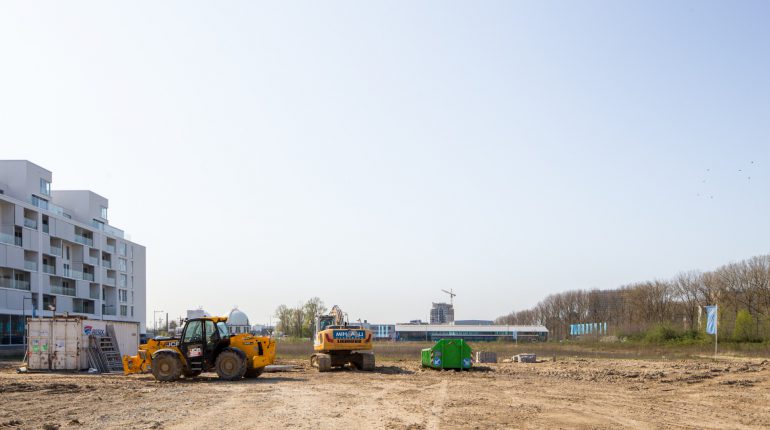With the first phase already completed, a second under construction and a third phase for which the competition was successfully concluded last summer, Atenor is now launching the final tender phase for its CITY DOX project at Biestebroeck. This call concerns the submission of a detailed architectural and functional study for a mixed block combining a higher secondary school, retail and housing.
The urban planning context is as follows: the plot is located in an urban enterprise zone (ZEMU) and within the scope of the Canal Plan and the local land use plan (PPAS) for Biestebroeck. It is also the subject of an allotment permit and an application for planning permission for the construction of all the public spaces on the site. For this last piece of the puzzle, the question is complex and multidimensional, it requires a specific and innovative answer.
This contract is divided into a definite part (lot 7.1) and a conditional part (lot 7.2) regarding the construction of a school. However, in order to ensure urban and architectural coherence and to enoucrage shared use and the harmounious coexistence between the programmes, we stress the importance of a common design for the two lots. Particular attention will be paid to exemplary sustainability credentials. The project will have to be approached with due consideration for shared use and reversibility.
Atenor wishes to appoint an architect (or a group of architects) for a full architectural project for lot 7.1.
