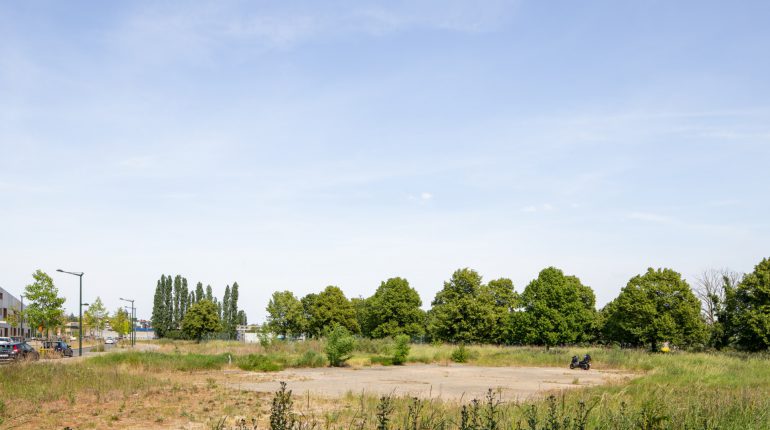We announced it recently: the entrance to Brussels near the Van Praet bridge is going to have a facelift! In summer 2020 the City of Brussels launched a tender for a Masterplan coupled with an Environmental Impact Report (RIE) for Regional Zone of Interest no. 4 (ZIR 4). ZIR 4 covers an area of about 27 hectares and property mainly belongs to the public sector. The Masterplan of the former call is now being developed by Plusoffice-Arcadis and will provide clear guidance for future development. The City of Brussels foresees pursuing a major scheme there and the object of this call is now to design and realize the new buildings and public spaces in the Masterplan, especially including a secondary school, crèche and facilities, as well as at least 5 hectares of parkland and housing. So a new urban district, in the heart of 20th-century belt.
Régie Foncière de la Ville de Bruxelles is therefore seeking a multi-disciplinary team (architect, landscaper, stability engineer, special techniques engineer, PEB advisor, environment advisor, acoustician) to design and realize various programs (public facilities, housing and commercial and productive premises) to be undertaken to develop ZIR no. 4 in Neder-Over-Heembeek.
The mission is divided into lots for flexibility of changing thoughts consistent with current and projected developments. The aim is to not restrict the construction to time-related criteria, yet ensure a global response consistent with the site’s existing development.
This contract focusses on the different lots as follows:
• Contract lot 1: Secondary school for 700 pupils
• Contract lot 2: Crèche for 56 children
• Contract lot 3: about 50 homes of various types
• Conditional Contract lot 4: about 50 homes of various types
• Conditional Contract lot 5: about 50 homes of various types
