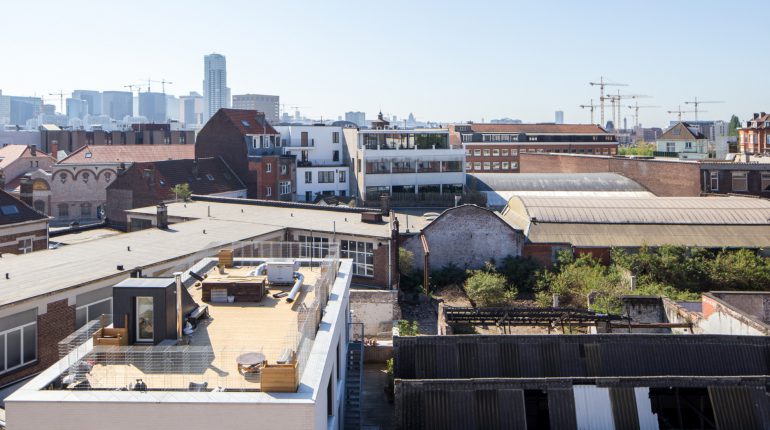In addition to the various large urban ensembles such as the Royal Estate or the Brugmann Hospital, the former municipality of Laeken is characterised by a great diversity of types of urban blocks. To the north of railway line 50, the dwellings within the urban blocks are situated on large plots of land along broad streets lined with trees and often have a front garden and private garden. In the south, however, the urban fabric is characterised by much denser buildings with, on the one hand, classic terraced houses and, on the other hand, larger industrial fragments, both situated along much narrower streets. Many of these urban blocks, whether small or large, are an amalgam of terraced houses with their many outbuildings and storage areas, warehouses or production workshops, which often bear witness to the rich industrial past. These industrial building relics are – in case of vacancy – often a thorn in the side of many residents, but also a potential for many developers. Moreover, the City of Brussels is often confronted with almost exclusively residential densification projects of varying quality. At the moment, permit issuers lack a clear framework to steer these projects in the direction of sufficiently mixed, high-quality neighbourhoods.
This is why the City of Brussels wishes to anticipate future projects and is launching an urban development study on the inner areas of the Laeken urban blocks. The aim of the study is not to develop an additional regulatory framework with strict guidelines for each urban block, but to develop, within the framework of an overall vision, a methodology that clarifies what is desirable for which type of urban block and this through the use of research by design. The formulated urban development recommendations will be complementary to the regulatory framework and will enable the various actors to develop the quality of the future of such places on the basis of a common vision.
The assignment comprises the following phases:
– Phase 1: development of a shared knowledge about the inner areas of the Laeken urban blocks and a vision on their future development;
– Phase 2: development of urban planning tools for the development of these inner areas;
– Phase 3: drawing up a communication document that summarizes the knowledge, vision and planning tools developed in a didactic manner.
For this strategic assignment, the City of Brussels is looking for a team of architect-urbanists who will use research by design to visualise, test, verify and optimise the challenges and possibilities of the building blocks and their transformation potential. Interaction and co-construction with the various permit-granting authorities/services will be an important part of the study. After all, the chances of an effective implementation of this study will depend on a broad involvement in the project.
SKILLS
– Architecture / Urbanism ;
– Research by design (on the scale of a urban block);
– GIS mapping;
– Editorial and graphic skills.
The team must be able to assess the economic feasibility of its spatial proposals.
AWARD CRITERIA
– Quality of the approach to the assignment (50%)
– Quality and relevance of the references (30%)
– Feasibility (20%)
TIMING INDICATION
– Week of 8 June 2020: 3 to 5 teams will be invited to submit an offer;
– 3 July 2020: submission of the offers (team note, intention note, reference note);
– Week of 6 July 2020: oral presentation of the offers to the Advisory Committee;
– July 2020: award of the contract ;
– Half August 2020: start of the study.
FEES AND GRANT
– The amount of the fees is fixed at 100,000 euros excl. VAT. excl. VAT;
– An expense allowance of 2,000 euro will be awarded to each team invited to submit an offer and a regular bid scoring half of the points on the basis of the award criteria.
