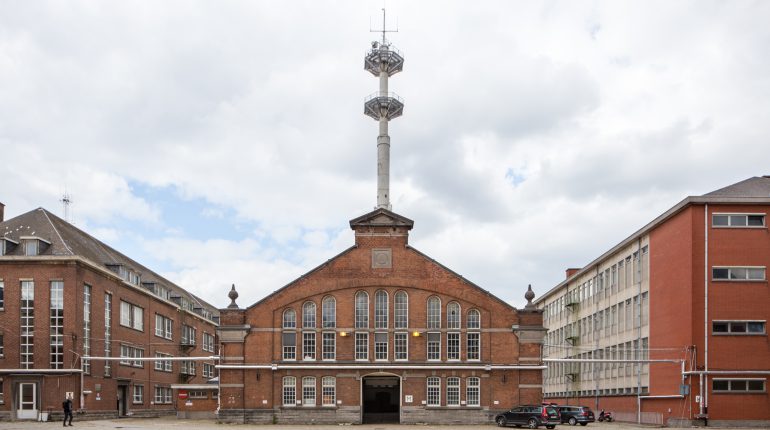Usquare is the former site of the state policein Elsene. The coming years a new sustainable district will emerge here with neighbourhood public facilities, university facilities, student and family homes. The site, of almost 4 hectares, is structured with a stark pattern of more than 20 buildings and is completely walled. The future project will be an open and mixed neighbourhood, with respect to the heritage value and particular attention for sustainability.
The Brussels Capital Region is currently finishing the strategic and legal framework (PAD – RPA) with amongst others guidelines for public space. The framework has pointed out the need to transform the forecourt into a multifunctional open space. At the F. Toussaintstreet side a new neighbourhood park is foreseen and the ground floors of the central buildings are to be activated.
The Urban Development Corporation (SAU – MSI), wihch is responsible for the coordination of the operational development of Usquare.brussels is therefore looking for a design team for a framework contract for the design and construction of the public space of the site (more or less 1,6ha). The goal is to create a differentiated network of open spaces throughout the site without affecting its global identity. Green spaces, water treatment facilities, urban furniture, lightning, signage, mobility and parking infrastructure are some of the elements the design team should work with. Apart from this basic mission the client can assign supplementary missions to the design team, for example for the drawing up of urban, landscape and environmental guidelines or consultancy in real estate operations of other partners within the reconversion of the site.
