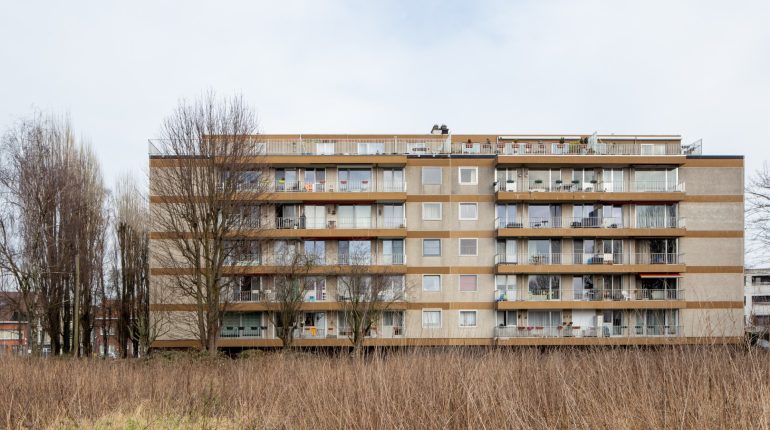Victor Bourgeois’ Cité Moderne is recognised for its exceptional architectural and urban legacy. As one of the few garden cities in Brussels to feature a radically modernist architectural language, it is held up as an integral part of Brussels’ heritage, which also includes the open spaces closely linked to the housing development. However, this development was intended to be even more ambitious: only half of the planned homes were actually built, and the facilities designed to complement the housing never came to fruition due to a lack of budget at the time. As a result, the neighbourhood is less mixed and collective than it set out to be.
The new “Cité Moderne” Sustainable Neighbourhood Contract (CQD) offers a good opportunity to rectify this situation. The municipality of Berchem-Sainte-Agathe aims to overcome the lack of infrastructure by building a new community center in the immediate vicinity of the garden city. The land opposite the Place de l’Initiative is ideal for this purpose. It is located on the edge of the Cité Moderne next to a major public space and close to Zavelenberg. It therefore requires a strong, unifying function, a role that these new amenities can fulfil perfectly.
The project involves designing two buildings, each dedicated to a part of the programme. The first will house the Maison des Initiatives et de Solidarités, which will bring together the community functions: the social integration enterprise and the neighbourhood centre. The second building will serve as a sports hall for the neighbourhood. The spaces inside must be particularly versatile, allowing for a variety of uses. Finally, the local authority wishes to create an esplanade around these two buildings, which will form an integral part of the project and open onto the Zavelenberg nature reserve. These two new buildings and the new public space linking them will therefore complete the Cité Moderne, both spatially and functionally.
