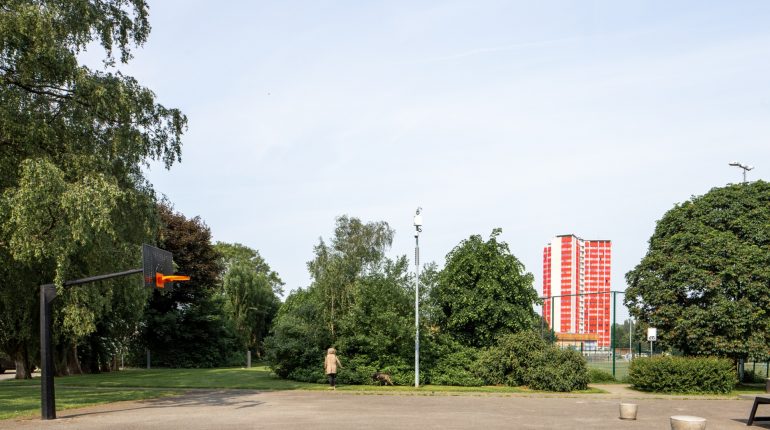The Municipality of Ganshoren aims to construct a house of participation, as well as develop its surroundings, in the heart of the SISP LOJEGA social accommodation located in the north of the municipality. In addition to developing different activities, the house of participation will also be an information centre, providing information not only on resident facilities and administrative processes, but also on communal and civic projects.
There are different objectives in integrating the project on the site, the first being to regenerate a link and social cohesion with the different areas around the site – and even beyond – by offering different types of activities. It also concerns diminishing the sense of insecurity by working with specialised associations, to provide responses specifically adapted to this type of context. A further challenge is to (re)generate citizen participation.
The house of participation covers an area of 180 m² and must accommodate a multi-purpose area, with an adjoining kitchen, relaxation area, enclosed office to guarantee the confidentiality of meetings, a storage area and sanitary facilities. The entire project is to be conceived as a low-energy and ecological building. The team will make sure to maintain and support the biodiversity on the site, in both the house’s conception and the development of its surroundings, to promote the permeability of the soil and to use materials with a low environmental impact, thanks to recycled or organically-sourced materials.
The house of participation project will potentially integrate a security unit as part of the LISA programme, as a component in the global plan for security and prevention and involving the integration of security units at a local level.
This project is part of the City Policy programming (Axis 2).
SKILLS REQUIRED
- Architect, including the planning of certain interior furnishings;
- Architect landscaper
- Stability engineer
- Engineer with special technique skills
- PEB
- Health and safety coordination
AWARD CRITERIA
- Urbanity (30%)
- Habitability (30%)
- Sustainability & Technicality (20%)
- Feasibility (20%)
APPROXIMATE TIMING
- July 2021: invitation to submit an offer;
- July 2021: site visit;
- End of September 2021: tender submission deadline;
- October 2021: oral presentation to the Advisory Committee;
- October 2021: contract awarded.
BUDGET
The works will cost an estimated € 628,000.00 net of VAT (excluding the possible “LISA unit”).
FEES
11.5% VAT excluded of the cost of the work, calculated on the estimate made by the successful tenderer in the submitted file.
GRANT
€ 2000
If you are interested in the work, we invite you to send an e-mail, before 25.06.21 at 12 PM, to the bouwmeester maître architecte at appel-oproep@bma.brussels, showing your interest, motivation and experience, and giving your contact details and/or those of the planned team (on a maximum of one attached A4 sheet).
