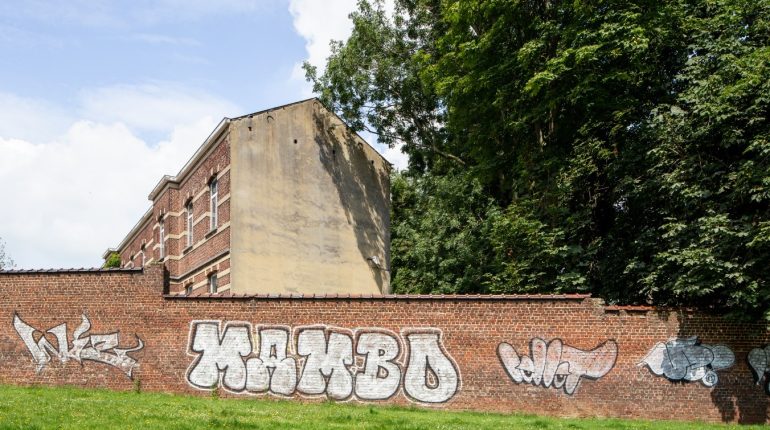The annexe site of the Institut Marius Renard school is located on a section of Chaussée de Mons that lacks a clear identity. It is shared with the École des Arts d’Anderlecht (an arts school), which can be accessed from Rue Walcourt. The school suffers from a lack of visibility and aesthetic appeal, but the public spaces surrounding it have potential for improving the students’ living environment and neighbourhood dynamics.
The project’s objectives are to increase the visibility of the school, offer students a high-quality learning environment that also benefits the École des Arts and to enhance the offer of local facilities for neighbourhood residents.
This is a mission for a project author (coordinating architecture, interior architecture, design of fixed furnishings, stability engineering, special techniques engineering, acoustics, energy efficiency in buildings expertise, health and safety, building information modelling (BIM) expertise and design of public spaces) that will cover different investment operations within the framework of the ‘Marius Renard’ School Contract. This contract involves:
- Building a new multi-purpose facility for the school and local organisations and residents
- Creating a new school entrance in Rue Henri Deleers and redeveloping the green space on the corner of Rue Henri Deleers and Rue Walcourt
- Developing a shared garden: these works will extend the school playground by adding to it a new, high-quality green space
