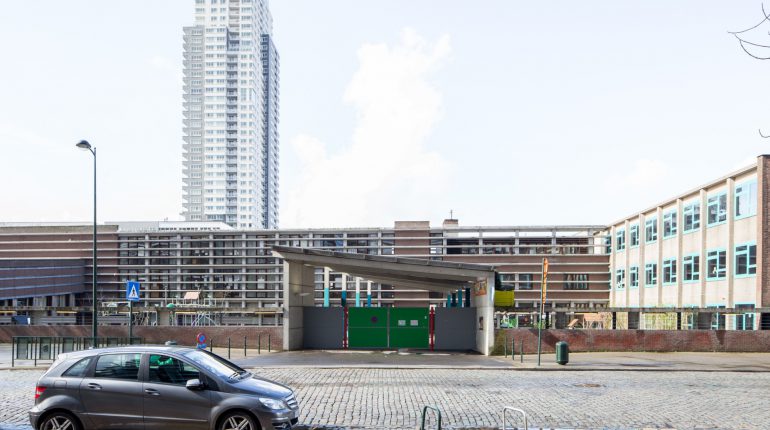Along Heliport Avenue, opposite the social housing of the Foyer Laekenois, there are the Dutch-speaking Klavertje Vier elementary school and a communal nursery. Both located in the curve of the avenue, their visibility is severely limited. In addition, the width of the road invites car drivers to drive fast, making crossing for pedestrians unsafe. Finally, there are public squares and parks in the surrounding area, but they lack cosiness, framing and activity.
It is in this context that a redevelopment of the esplanade in front of the Klavertje Vier school is being considered. The aim: to make the school more visible, to give it a more accessible and user-friendly image while improving road safety and air quality. In addition, this new square should encourage meetings and interaction between the inhabitants of the district. Another objective is to raise awareness among the target audience, children, about cycling as a fun activity, using facilities like for instance a bicycle repair point.
The mission also includes the design and implementation of a generous new physical connection between the school square and the plinth of the buildings of the Foyer Laekenois, which will be the future main access to new activities on this plinth.
MISSION AND SKILLS
The City of Brussels is looking for a multidisciplinary team to develop the school square, which will become a playful meeting place between the primary school and the nursery on one side and the buildings of the Foyer Laekenois on the other side of Avenue Héliport.
The design team must be able to demonstrate its experience in designing public spaces in relation to mobility and must be familiar with a participatory working method, especially with young children and a school audience. The city will pay particular attention to the team’s sensitivity to sustainable development.
It should be noted that the Klavertje Vier school has been selected to be part of the new urban renewal programme “School Contracts” developped by the School Service of perspective.brussels , a regional programme aimed at strengthening interaction between schools and their neighbourhood. The development of this square is the first and thus pilot project to be developed under this programme. The ambitions are therefore high and the construction of the school square must be able to lead towards a new approach for school surroundings. In addition, this redevelopment must be coordinated with the many projects underway under CRU 1 (Foyer Laekenois plinth, Maximilien Park, etc.).
The minimum skills required are as follows:
– Design of public spaces
– Mobility
– Sustainable development
– Communication, consultation and participation
INDICATIVE TIMING :
– Week of September 30: 3 to 5 teams will be invited to submit a bid;
– Week of November 4: submission of bids (team note and intention note with sketch);
– Week of November 11: presentation to the Advisory Committee;
– December 2019: assignment and start of the mission.
AWARD CRITERIA :
– Urbanity (30%)
– Habitability (30%)
– Technicity (20%)
– Feasibility (20%)
