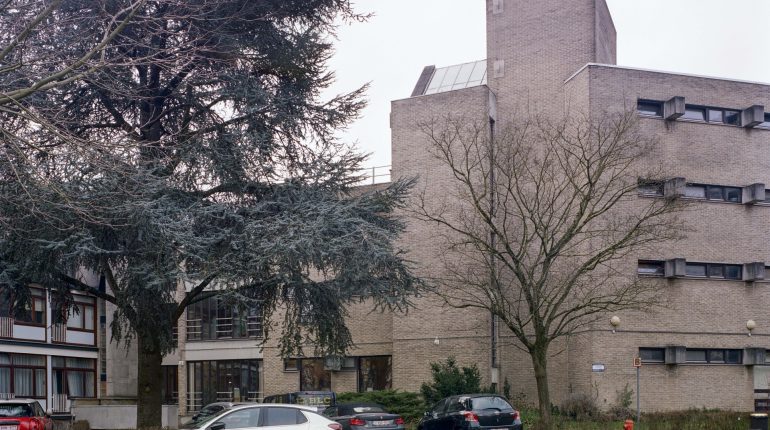The municipality of Ganshoren has set its sights on developing an administrative centre that centralises the various municipal services: the municipal administration, the CPAS (Public Centre for Social Welfare) and the Home Heydeken nursing home.
Today, the site is partially occupied by some of these activities but is to be thoroughly modernised, with new functions being added and the plot made denser.
This project offers an opportunity to rethink the service missions of a local authority and its relationship with citizens. Currently closed to the public, the block has the potential to be opened up, which could intensify and revitalise the historic centre of this municipality. This formerly rural municipality developed in the vicinity of the Château de Rivieren, around which open-plan, high-rise neighbourhoods were built in the 1960s and 1970s. Consideration also needs to be given to the redevelopment of the Place Guido Gezelle and to enhancing the French- and Dutch-speaking cultural centres on the edge of the site. Finally, the municipality plans to create housing on any remaining land still available after the implementation of the main programme, enabling it to co-finance the redevelopment of the site.
This requires the drawing up of a master plan for the development of the “New Administrative Centre”, based on research by design and an environmental analysis, prior to any architectural project, which is not part of the assignment.
The master plan includes: a programmatic and spatial component (urban planning, landscaping, response to climate, environmental and social issues) and an operational component (planning, budget, financial and legal framework, production of documents prior to implementation).
The assignment is divided into 5 phases: 1) Preparatory meetings – 2) Needs programming, and analysis and diagnosis of the site – 3) Development of at least three scenarios – 4) Drawing up of the master plan – 5) Drawing up of the operational part of the master plan.
The contract execution period is 425 days (14 months).
- Urban planning – Architecture – Landscaping
- Expertise in urban and architectural planning, particularly in the specific field of nursing homes (standards, legislation, etc.)
- Expertise in sustainable development (particularly in relation to the development of nature, energy, including building consumption, water and resource management, mobility, etc.)
- Expertise in financial and economic feasibility of real estate operations
- Expertise in public procurement law as well as in public and private law with regard to real estate operations and the social real estate operation (development of a nursing home)
- Practice in citizen participation
- Engineering in stability
- Quality of the vision note (45%)
- Quality of the methodological note (45%)
- Amount of the bid (10%)
- Invitation to submit a tender: 23.03.2023
- Site visit and briefing: 30.03.2023
- Submission of tenders: 27.04.2023
- Presentation of tenders to the jury: 11.05.2023
- Award of contract and start of the mission: 25.05.2023
- The price offer should be between € 135.000 and € 160.000 incl. VAT (€ 111.570 and € 132.231 excl. VAT).
- For this mission, a grant of € 3.750 will be awarded to each team invited to tender that submits a regular bid but is not finally selected. The tender consists of a vision note and a methodological note, for a maximum of 15 A4.
If you are interested, we invite you to send an e-mail, before 10.03.2023 at 2 PM, to bouwmeester maître architecte at appel-oproep@bma.brussels, showing your interest, motivation and experience, and giving your contact details and/or those of the planned team (on a maximum of one attached A4 sheet).
