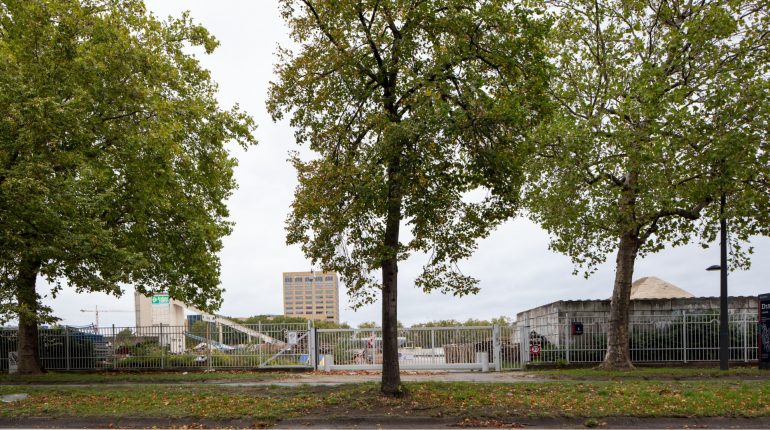It is in the boiling context, a stone’s throw from number of residential developments, of the future cultural hub Kanal and the park which will soon be opened along the Bassin Beco, that the Bassin Vergote will also take centre stage. In fact, apart from the Parc Maximilien, which will shortly take on a new look, the Brussels Region would like to build, extending the full length of the park, a large 5,400 m² sports complex. New infrastructure which will provide the connection between the Nord territory (Nord district and Masui district) and Tour&Taxis and surrounding districts.
The mission, steered by the SAU, is part of the Citroën-Vergote Urban Renovation Contract (CRU1)
The scheme includes a large sports room, gymnasium, climbing room and paddle tennis courts. A cafeteria within easy reach of the forthcoming parc des Armateurs must also be integrated into the complex, one which will be managed by the City of Brussels.
The mission’s real challenge is how to build the sizable sports facility considering the size and shape of the plot dedicated to it and its prior conditions. For the mission, the SAU, as the appointed site manager, is seeking a multi-disciplinary team (architecture,stability engineer and special techniques engineer, EPB expertise, security advisor and BIM expert).
The mission includes a firm tranche to produce a preliminary design, followed by three conditional tranches, i.e. (1) applying for planning permission, (2) preparing the bid, tender documents and allocation report, and (3) conducting the works.
