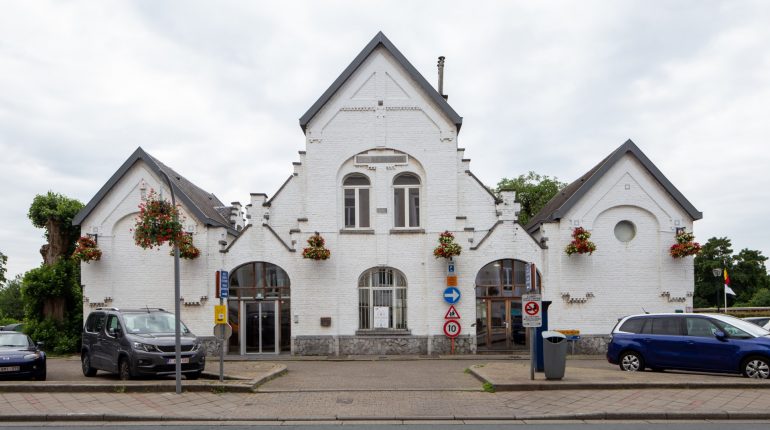Prince Baudouin school is located on a large site between Avenue Georges Henri and Avenue du Couronnement. On the Georges Henri side, there is also a small, isolated building that is very recognisable: the Van Meyel farmhouse. For this mission, the municipality aims to kill two birds with one stone with works on both the school site and the Van Meyel farmhouse.
The school requires more space than is available in the buildings and pavilions that are currently scattered across the site with little regard for coherence. The municipality wants to rebuild certain buildings to increase the school’s capacity while offering good legibility, good site functionality and greater value to the local ecosystem.
The project is also an opportunity to add to the Avenue Georges Henri commercial area by integrating the Van Meyel farmhouse. This historic structure, which bore witness to past agricultural activities in the area, will be repurposed to house hospitality businesses. Its surroundings will be converted into a pedestrian esplanade and a covered market place where local organisations can carry out their activities. Finally, a small public library will also be added to the site.
For this mission, the municipality is seeking a multi-disciplinary team (architecture, stability, specialist techniques, energy efficiency, health & safety management) to deliver overall legibility and coherence to this complex development. The team will need to develop strategies for working in a reconfigured site that will be in partial use during the works.
