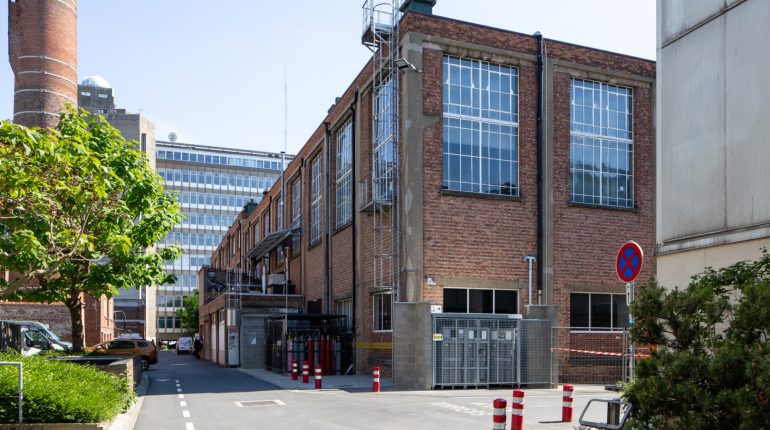For several years, ULB has been thinking about improving its campuses, the comfort of its users and the energy performance of its buildings. Today the European Recovery Plan, through the Wallonia-Brussels Federation, allows the financing of the ecological renovation of several university buildings. The ULB wishes to take advantage of this opportunity to renovate the L building on the Solbosch campus.
The first part of the mission includes the energetic renovation of the facade, the techniques and the design of the essential interior fittings allowing a high-quality project, all the while respecting the architecture of the existing building. A second part consists in designing the redevelopment of the whole building in order to integrate the Faculty of Architecture of the ULB within it. The successive and coherent realization of these two parts should allow the development of an innovative and ambitious project. The L Building will become the creative machine for the Faculty of Architecture, integrating workshop spaces specific to the teaching of design and architecture as well as spaces that should support the student life of the future architects.
For this mission, the ULB is looking for a multidisciplinary team of architects, stability engineers and engineers in special techniques capable of providing innovative solutions in architecture, renovation and sustainability.
Please mind that due to the deadlines imposed by the Recovery Plan this procedure will be particularly fast. The submission of applications is scheduled for July 11, 2022, the selected candidates will be notified on July 29, 2022, and the deadline for the submission of bids is September 30, 2022. For this type of “sprint competition”, the client is asking for a reduced vision document.
The ULB asks candidates to provide tender documents in French.
