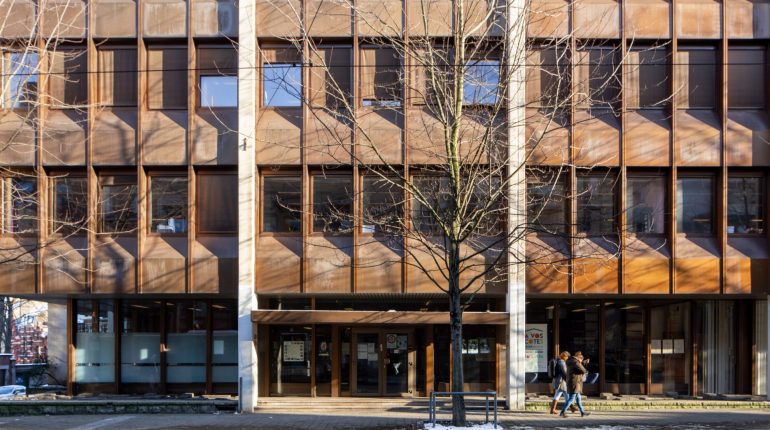Not far from Sainte-Marie Church in Schaerbeek, the building which currently houses the Centre social et Administratif (CSA) de la Commune (Municipal Social and Administrative Centre) has been bought by citydev.brussels to turn into accommodation for people on average incomes. Part of this large building, on the corner of Chaussée de Haecht, Rue de l’Est and Rue Vifquin, will be retained for use by the CSA de la Commune and will remain in its ownership. The other part is the object of this tender and will be redeveloped. While waiting for the housing to be built, the property will remain occupied by communal services, which have been given a temporary occupation lease until the end of November 2022 at the latest. Cherry on the cake: the presence of the Campioni-Balasse house, built by Georges Dhayer and located right in front of the project, implies that the project is located in a protection zone. Consequently, the application for planning permission will be subject to special publicity measures and to the opinion of the Royal Commission for Monuments and Sites, as the new project will be likely to modify the perspectives to and from this listed property.
For this project to redevelop the site, citydev is announcing a public works contract in the form of an agreement which covers design and construction, as well as resale, at an agreed price, of the housing units for sale. The team we are looking for must include the following three components: the promoter, the auteur de projetdesigner (architect/engineer/designer with expertise in architecture, stability, special techniquesinstallations, energy efficiency consultancy, acoustics and health and safety co-ordination) and the building contractor.
The design and construction will involve redeveloping the current building into at least 25 housing units for sale (3,805 m²), and spaces available for a various uses on the ground floor such as facilities, shops, services, etc. (750 m²) and adding parking spaces to the basement floors. Plans must also be provided for the redevelopment of the two inner courtyards.
The housing units must meet the passive criteria and at least 30% of them must be “zero energy”.
