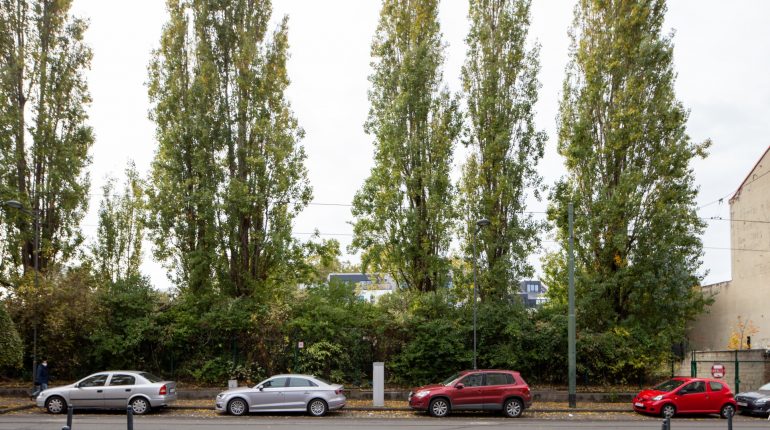Considered a hub for local identity, the district around place Verboekhoven in Schaerbeek, which everyone knows as the “Bears’ Cage”, is the focus of the district’s life. Thus, it includes housing and convenience stores characterised by high density and a wonderful mix of cultures.
The plot of land allocated to this project, located in rue Waelhem, is at the end of an attractive group of terraced houses. Being pursued on a vast plot which will host a variety of public projects, including the forthcoming “Verboekhoven” metro station, it also extends along the railway line which will, in future, be overlooked by a new pedestrian walkway connecting rue Waelhem to avenue Voltaire. It is in this context, which poses some very specific issues, that new community housing for the elderly will be built.
The SLRB , co-ordinating the project, is seeking to diversify its range of housing, in line with changes in the way people live, and include people with special needs. It is thereby developing a new kind of habitat with community housing. The project will also consider the desires of the municipality of Schaerbeek, which would like to provide somewhere for senior citizens to live which will enable them to live longer in their own homes and combat isolation.For this project to build community housing for the elderly, the SLRB is launching a Design & Build contract.
The team sought must have the following skills: contractor, architect, stability engineer, special techniques engineer, PEB advisor, health and safety co-ordinator and soil expert.The project is about designing a new building for about 15 medium-sized dwellings and community services, using pre-fabricated construction with a wooden structure. Experience with this type of construction is therefore a must for the contractor.
