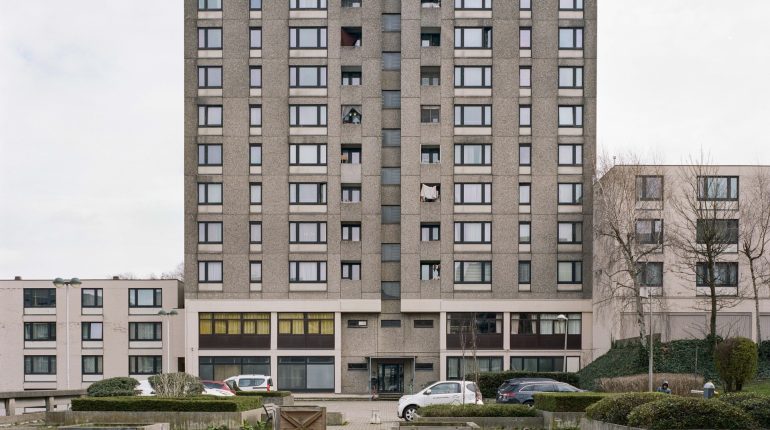Mont Saint-Lambert is a district with 300 social housing units consisting of 16 buildings (including 1 tower) grouped around an esplanade. The buildings and their surroundings, built between 1963 and 1977, are in need of renovation. The owner of the site, L’Habitation Moderne, wants to take advantage of this necessary renovation to adapt the neighbourhood to current ecological and social challenges: rearrange the public space around the buildings and increase biodiversity on the site; optimise energy performance; revalue the neighbourhood by mixing functions and activating the plinths.
L’Habitation Moderne expects a 20-year plan structured around several development and renovation projects so that the site can continue to function well for at least the next 40 years. This planning will take into account budgetary constraints and occupation of the buildings during the works. To initiate this visionary and pragmatic renovation strategy, L’Habitation Moderne is looking for a multidisciplinary team consisting of architects, landscape architects, stability engineers and special techniques engineers.
As a result of this mission, L’Habitation Moderne would like to have three tools at its disposal to help implement the renovation strategy: a set of masterplans setting out the main lines in terms of mix of functions, mobility, etc. ; a timeline that allows visualisation of the sequence of works, estimated costs, etc. ; a descriptive programme for each phase on the timeline that L’Habitation Moderne can integrate into follow-up tenders for further works or services.
